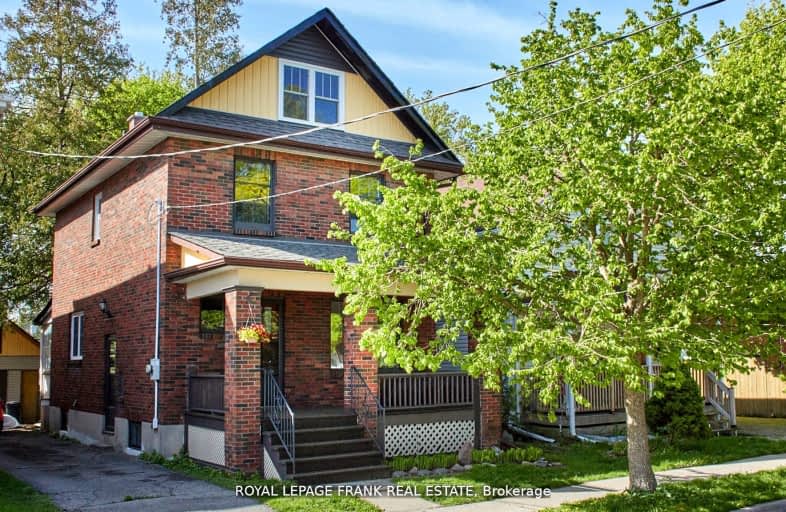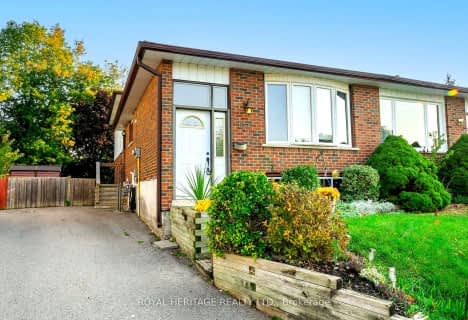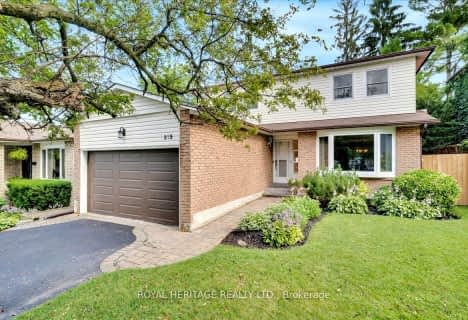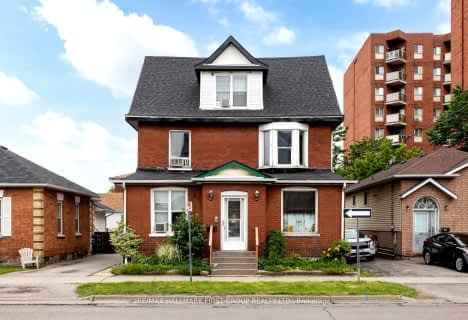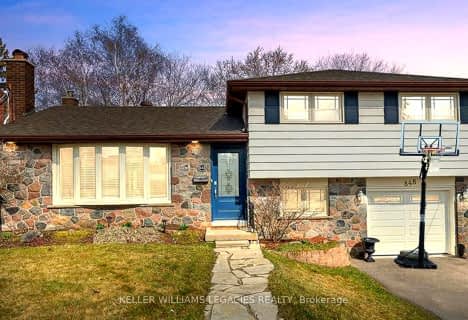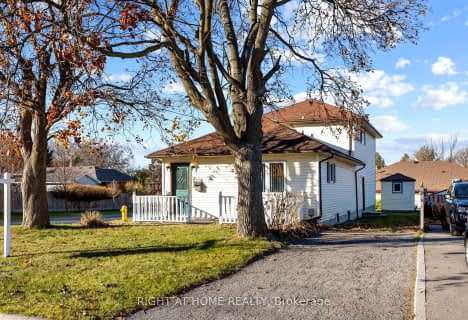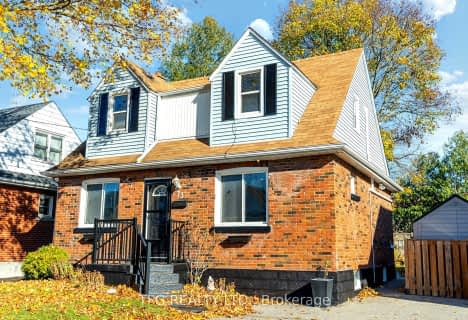Walker's Paradise
- Daily errands do not require a car.
Good Transit
- Some errands can be accomplished by public transportation.
Very Bikeable
- Most errands can be accomplished on bike.

Mary Street Community School
Elementary: PublicHillsdale Public School
Elementary: PublicVillage Union Public School
Elementary: PublicCoronation Public School
Elementary: PublicWalter E Harris Public School
Elementary: PublicDr S J Phillips Public School
Elementary: PublicDCE - Under 21 Collegiate Institute and Vocational School
Secondary: PublicDurham Alternative Secondary School
Secondary: PublicMonsignor John Pereyma Catholic Secondary School
Secondary: CatholicR S Mclaughlin Collegiate and Vocational Institute
Secondary: PublicEastdale Collegiate and Vocational Institute
Secondary: PublicO'Neill Collegiate and Vocational Institute
Secondary: Public-
Central Park
Centre St (Gibb St), Oshawa ON 1.41km -
Northway Court Park
Oshawa Blvd N, Oshawa ON 2.16km -
Russet park
Taunton/sommerville, Oshawa ON 3.38km
-
BMO Bank of Montreal
206 Ritson Rd N, Oshawa ON L1G 0B2 0.5km -
BMO Bank of Montreal
1070 Simcoe St N, Oshawa ON L1G 4W4 0.83km -
Localcoin Bitcoin ATM - Dairy Way Convenience
8 Midtown Dr, Oshawa ON L1J 3Z7 1.08km
