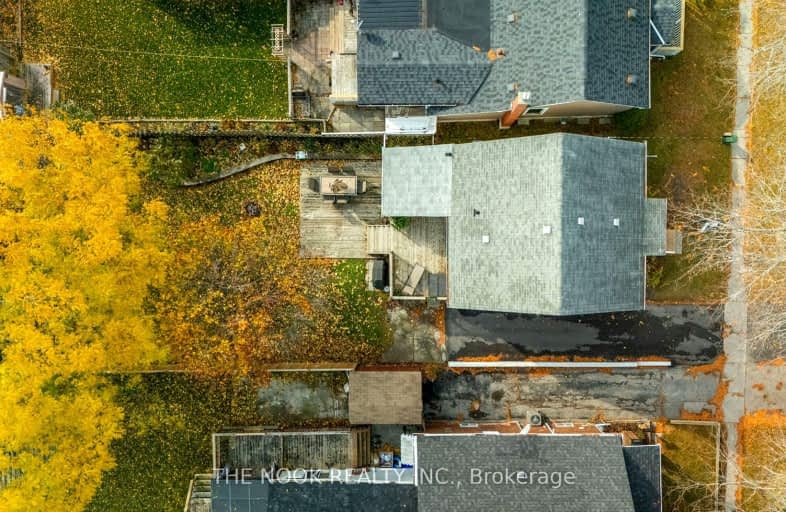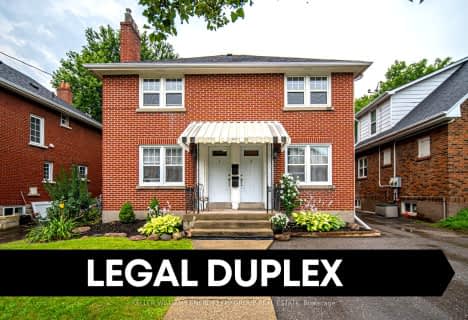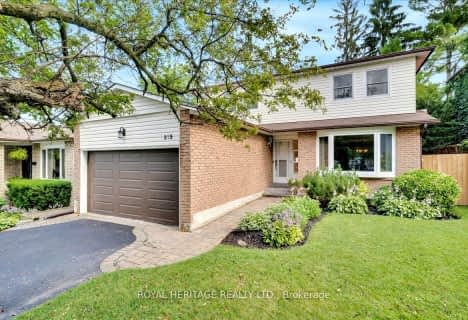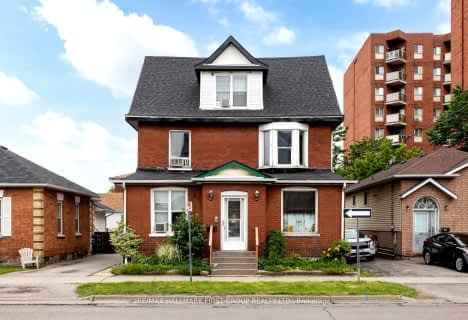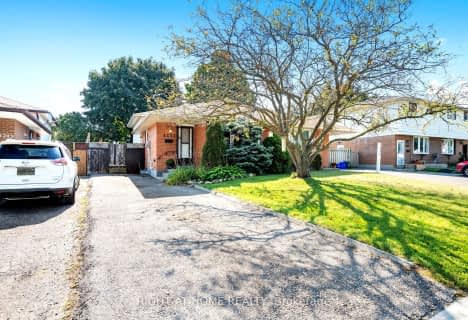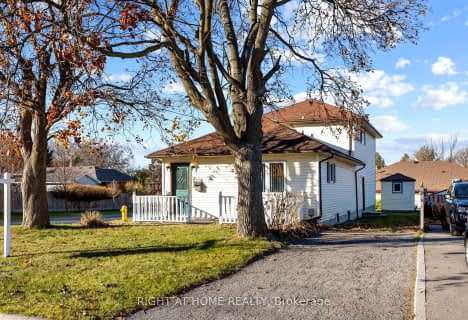Somewhat Walkable
- Some errands can be accomplished on foot.
Good Transit
- Some errands can be accomplished by public transportation.
Bikeable
- Some errands can be accomplished on bike.

Mary Street Community School
Elementary: PublicCollege Hill Public School
Elementary: PublicÉÉC Corpus-Christi
Elementary: CatholicSt Thomas Aquinas Catholic School
Elementary: CatholicVillage Union Public School
Elementary: PublicGlen Street Public School
Elementary: PublicDCE - Under 21 Collegiate Institute and Vocational School
Secondary: PublicDurham Alternative Secondary School
Secondary: PublicG L Roberts Collegiate and Vocational Institute
Secondary: PublicMonsignor John Pereyma Catholic Secondary School
Secondary: CatholicR S Mclaughlin Collegiate and Vocational Institute
Secondary: PublicO'Neill Collegiate and Vocational Institute
Secondary: Public-
Central Valley Natural Park
Oshawa ON 0.31km -
Memorial Park
100 Simcoe St S (John St), Oshawa ON 1.22km -
Limerick Park
Donegal Ave, Oshawa ON 2.34km
-
President's Choice Financial ATM
20 Warren Ave, Oshawa ON L1J 0A1 1.57km -
CoinFlip Bitcoin ATM
22 Bond St W, Oshawa ON L1G 1A2 1.66km -
BMO Bank of Montreal
4111 Thickson Rd N, Whitby ON L1R 2X3 3.72km
