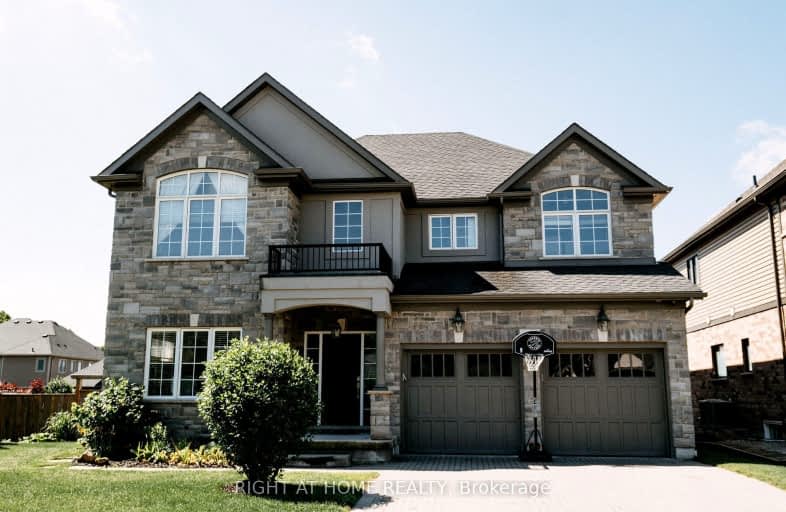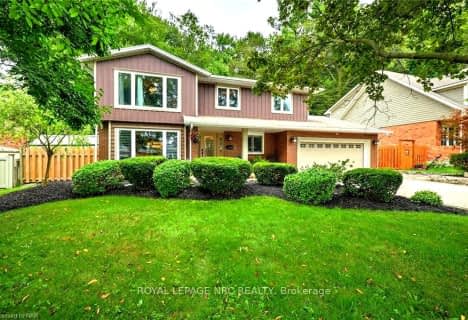Car-Dependent
- Most errands require a car.
25
/100
Somewhat Bikeable
- Almost all errands require a car.
22
/100

Pelham Centre Public School
Elementary: Public
3.42 km
École élémentaire Nouvel Horizon
Elementary: Public
3.59 km
A K Wigg Public School
Elementary: Public
1.35 km
Alexander Kuska KSG Catholic Elementary School
Elementary: Catholic
4.05 km
Glynn A Green Public School
Elementary: Public
1.59 km
St Alexander Catholic Elementary School
Elementary: Catholic
1.44 km
École secondaire Confédération
Secondary: Public
9.03 km
Eastdale Secondary School
Secondary: Public
9.16 km
ÉSC Jean-Vanier
Secondary: Catholic
6.85 km
Centennial Secondary School
Secondary: Public
5.61 km
E L Crossley Secondary School
Secondary: Public
1.77 km
Notre Dame College School
Secondary: Catholic
6.90 km
-
Merritt Island
Welland ON 7.36km -
St. Catharines Rotary Park
St. Catharines ON 8.7km -
Welland Leash Free Dog Park
Welland ON 9.02km
-
CoinFlip Bitcoin ATM
1376 Haist St, Pelham ON L0S 1E0 0.94km -
RBC, Fonthill
35 Hwy 20 E, Fonthill ON L0S 1E0 1.42km -
CIBC
681 S Pelham Rd, Welland ON L3C 3C9 4.77km











