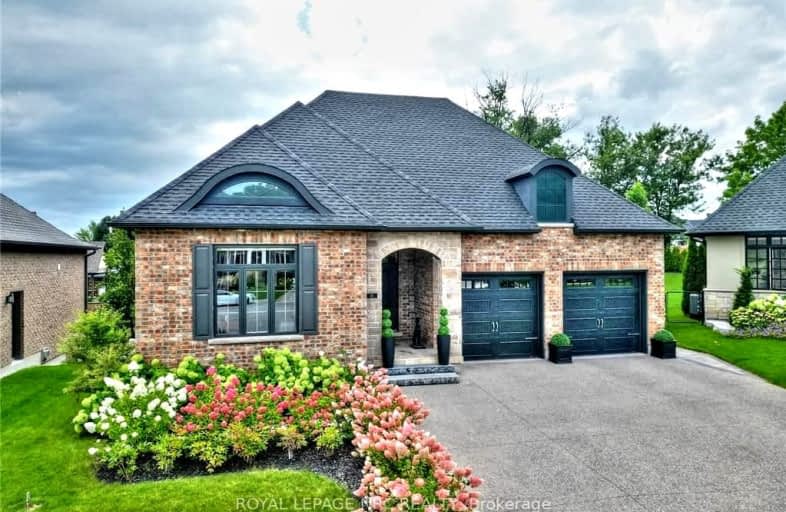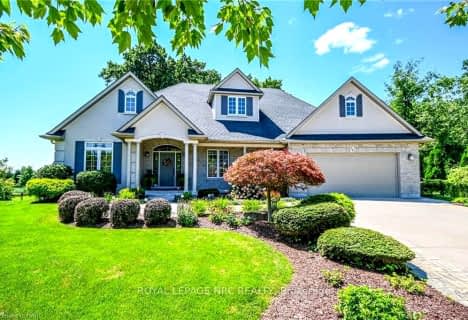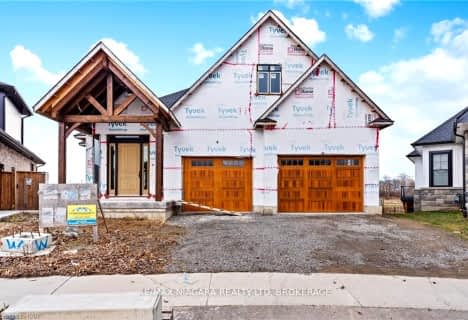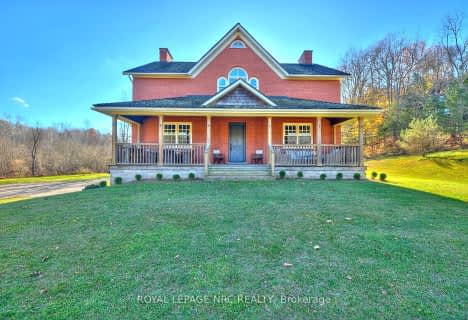
Car-Dependent
- Almost all errands require a car.
Somewhat Bikeable
- Almost all errands require a car.

Pelham Centre Public School
Elementary: PublicÉcole élémentaire Nouvel Horizon
Elementary: PublicA K Wigg Public School
Elementary: PublicAlexander Kuska KSG Catholic Elementary School
Elementary: CatholicGlynn A Green Public School
Elementary: PublicSt Alexander Catholic Elementary School
Elementary: CatholicÉcole secondaire Confédération
Secondary: PublicDSBN Academy
Secondary: PublicÉSC Jean-Vanier
Secondary: CatholicCentennial Secondary School
Secondary: PublicE L Crossley Secondary School
Secondary: PublicNotre Dame College School
Secondary: Catholic-
Marlene Stewart Streit Park
Fonthill ON 1.26km -
Fonthill Dog Park
Pelham ON 2.67km -
Centennial Park
Church St, Pelham ON 6km
-
Meridian Credit Union ATM
1401 Pelham St, Fonthill ON L0S 1E0 1.44km -
TD Canada Trust ATM
1439 Pelham St, Fonthill ON L0S 1E0 1.35km -
TD Bank Financial Group
1439 Pelham St, Fonthill ON L0S 1E0 1.36km
- 4 bath
- 4 bed
- 3500 sqft
2877 Mcsherry Lane, Pelham, Ontario • L0S 1E6 • 663 - North Pelham









