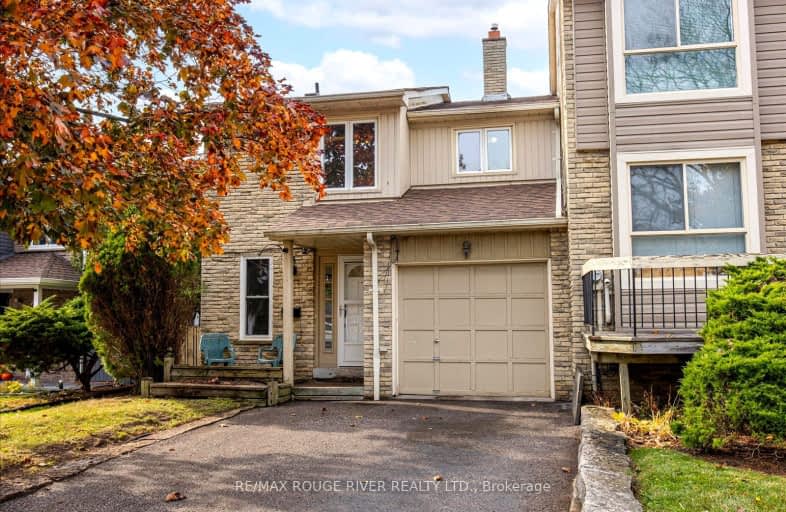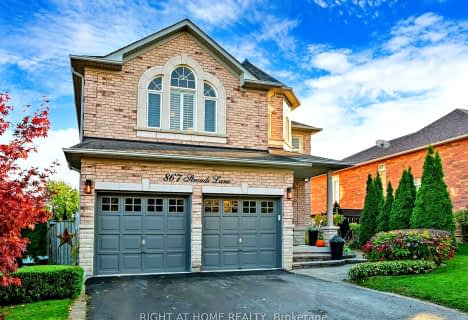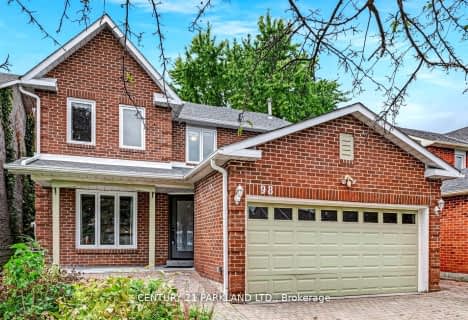
Somewhat Walkable
- Some errands can be accomplished on foot.
Good Transit
- Some errands can be accomplished by public transportation.
Somewhat Bikeable
- Most errands require a car.

Vaughan Willard Public School
Elementary: PublicGlengrove Public School
Elementary: PublicBayview Heights Public School
Elementary: PublicMaple Ridge Public School
Elementary: PublicSt Isaac Jogues Catholic School
Elementary: CatholicWilliam Dunbar Public School
Elementary: PublicÉcole secondaire Ronald-Marion
Secondary: PublicSir Oliver Mowat Collegiate Institute
Secondary: PublicPine Ridge Secondary School
Secondary: PublicDunbarton High School
Secondary: PublicSt Mary Catholic Secondary School
Secondary: CatholicPickering High School
Secondary: Public-
Rouge National Urban Park
Zoo Rd, Toronto ON M1B 5W8 6.32km -
Charlottetown Park
65 Charlottetown Blvd (Lawrence & Charlottetown), Scarborough ON 7.38km -
Port Union Village Common Park
105 Bridgend St, Toronto ON M9C 2Y2 7.65km
-
National Bank
1848 Liverpool Rd, Pickering ON L1V 1W3 0.55km -
CIBC
1895 Glenanna Rd (at Kingston Rd.), Pickering ON L1V 7K1 0.89km -
CIBC Cash Dispenser
2 Salem Rd S, Ajax ON L1S 7T7 6.99km




















