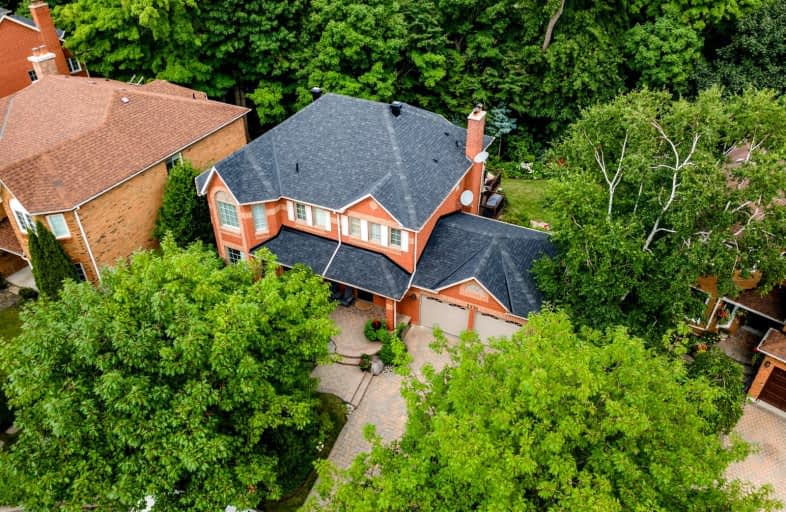Car-Dependent
- Most errands require a car.
Some Transit
- Most errands require a car.
Somewhat Bikeable
- Most errands require a car.

École élémentaire École intermédiaire Ronald-Marion
Elementary: PublicGlengrove Public School
Elementary: PublicÉcole élémentaire Ronald-Marion
Elementary: PublicMaple Ridge Public School
Elementary: PublicSt Wilfrid Catholic School
Elementary: CatholicValley Farm Public School
Elementary: PublicÉcole secondaire Ronald-Marion
Secondary: PublicNotre Dame Catholic Secondary School
Secondary: CatholicPine Ridge Secondary School
Secondary: PublicDunbarton High School
Secondary: PublicSt Mary Catholic Secondary School
Secondary: CatholicPickering High School
Secondary: Public-
Adam's Park
2 Rozell Rd, Toronto ON 8.28km -
Charlottetown Park
65 Charlottetown Blvd (Lawrence & Charlottetown), Scarborough ON 9.09km -
Lower Highland Creek Park
Scarborough ON 10.45km
-
CIBC
1895 Glenanna Rd (at Kingston Rd.), Pickering ON L1V 7K1 1.65km -
CIBC
510 Copper Creek Dr (Donald Cousins Parkway), Markham ON L6B 0S1 10.48km -
HODL Bitcoin ATM - Happy Way Whitby
110 Dunlop St E, Whitby ON L1N 6J8 12.05km
- 5 bath
- 4 bed
- 2500 sqft
2634 Sapphire Drive, Pickering, Ontario • L1X 0H3 • Rural Pickering
- 5 bath
- 4 bed
- 2500 sqft
2620 Cerise Manor, Pickering, Ontario • L1X 0G8 • Rural Pickering
- — bath
- — bed
- — sqft
2527 Florentine Place, Pickering, Ontario • L1X 0H3 • Rural Pickering






















