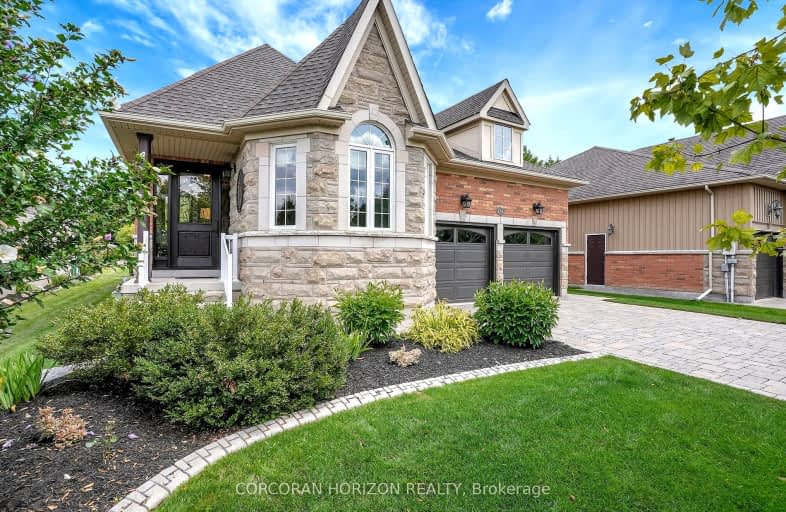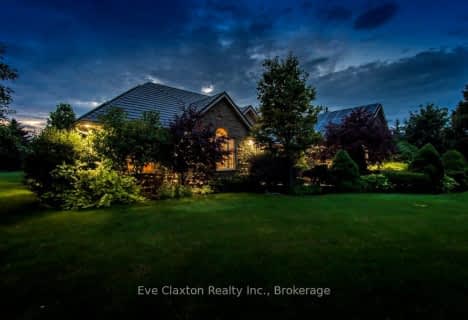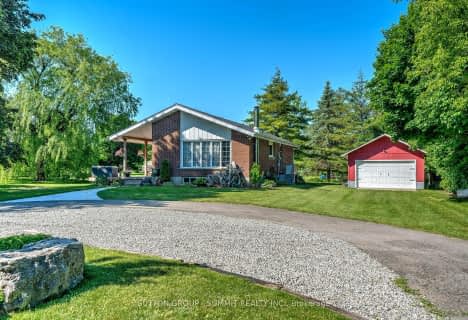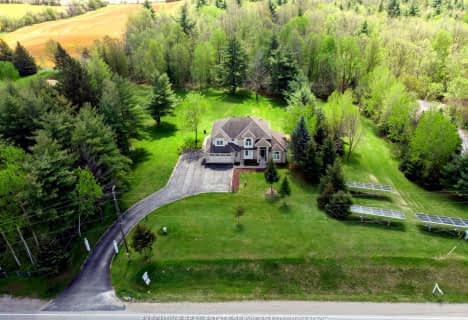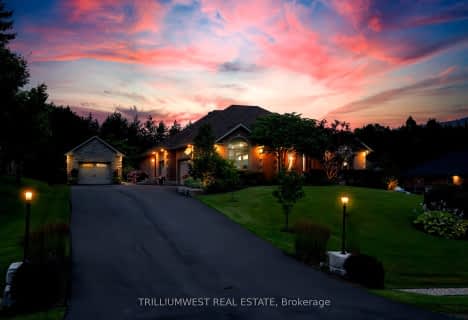Car-Dependent
- Almost all errands require a car.
Somewhat Bikeable
- Most errands require a car.

St Paul Catholic School
Elementary: CatholicAberfoyle Public School
Elementary: PublicRickson Ridge Public School
Elementary: PublicSir Isaac Brock Public School
Elementary: PublicSt Ignatius of Loyola Catholic School
Elementary: CatholicWestminster Woods Public School
Elementary: PublicDay School -Wellington Centre For ContEd
Secondary: PublicSt John Bosco Catholic School
Secondary: CatholicCollege Heights Secondary School
Secondary: PublicBishop Macdonell Catholic Secondary School
Secondary: CatholicSt James Catholic School
Secondary: CatholicCentennial Collegiate and Vocational Institute
Secondary: Public-
Hanlon Creek Park
505 Kortright Rd W, Guelph ON 8.13km -
John Gamble Park
594 Hanlon Rd (at Kortright), Guelph ON 8.43km -
Oak Street Park
35 Oak St, Guelph ON N1G 2M9 8.63km
-
Scotiabank
1880 Eglinton Ave E, Guelph ON N1L 0A6 5.19km -
Global Currency Svc
1027 Gordon St, Guelph ON N1G 4X1 7.99km -
Scotiabank
36 Main St N, Campbellville ON L0P 1B0 12.8km
- 2 bath
- 3 bed
- 1500 sqft
4407 Victoria Road South, Puslinch, Ontario • N0B 2J0 • Rural Puslinch
