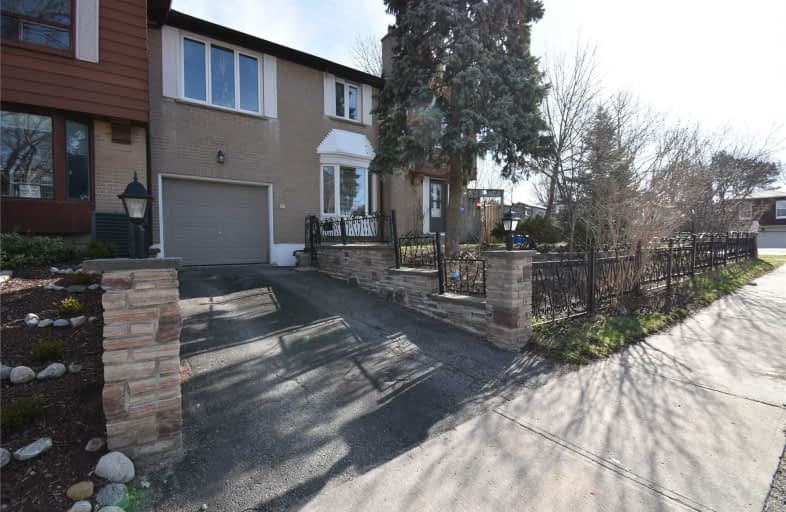
St Anne Catholic Elementary School
Elementary: Catholic
1.63 km
Ross Doan Public School
Elementary: Public
0.59 km
St Charles Garnier Catholic Elementary School
Elementary: Catholic
0.58 km
Roselawn Public School
Elementary: Public
0.63 km
St John Paul II Catholic Elementary School
Elementary: Catholic
1.57 km
Charles Howitt Public School
Elementary: Public
1.09 km
École secondaire Norval-Morrisseau
Secondary: Public
2.68 km
Jean Vanier High School
Secondary: Catholic
4.06 km
Alexander MacKenzie High School
Secondary: Public
1.91 km
Langstaff Secondary School
Secondary: Public
1.67 km
Stephen Lewis Secondary School
Secondary: Public
3.44 km
Bayview Secondary School
Secondary: Public
3.39 km


