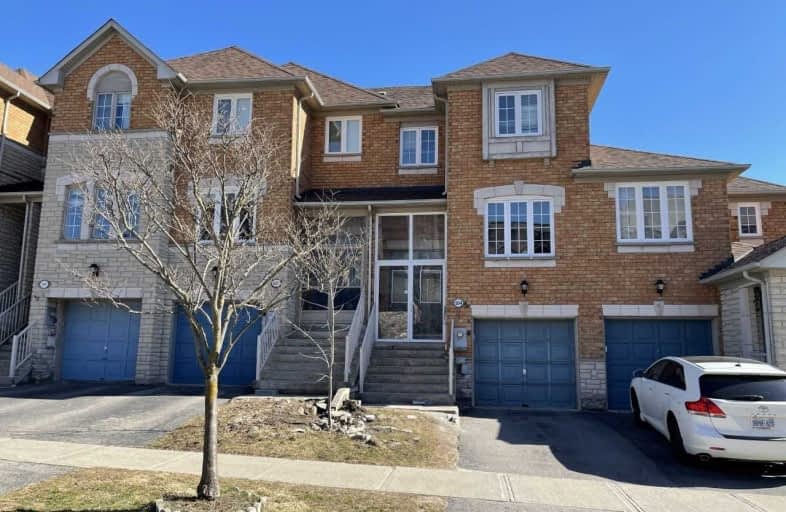
Ross Doan Public School
Elementary: Public
1.48 km
Roselawn Public School
Elementary: Public
1.33 km
St John Paul II Catholic Elementary School
Elementary: Catholic
0.66 km
Sixteenth Avenue Public School
Elementary: Public
1.03 km
Charles Howitt Public School
Elementary: Public
0.90 km
Red Maple Public School
Elementary: Public
0.73 km
École secondaire Norval-Morrisseau
Secondary: Public
3.29 km
Thornlea Secondary School
Secondary: Public
3.09 km
Jean Vanier High School
Secondary: Catholic
4.26 km
Alexander MacKenzie High School
Secondary: Public
2.67 km
Langstaff Secondary School
Secondary: Public
1.42 km
Bayview Secondary School
Secondary: Public
3.44 km



