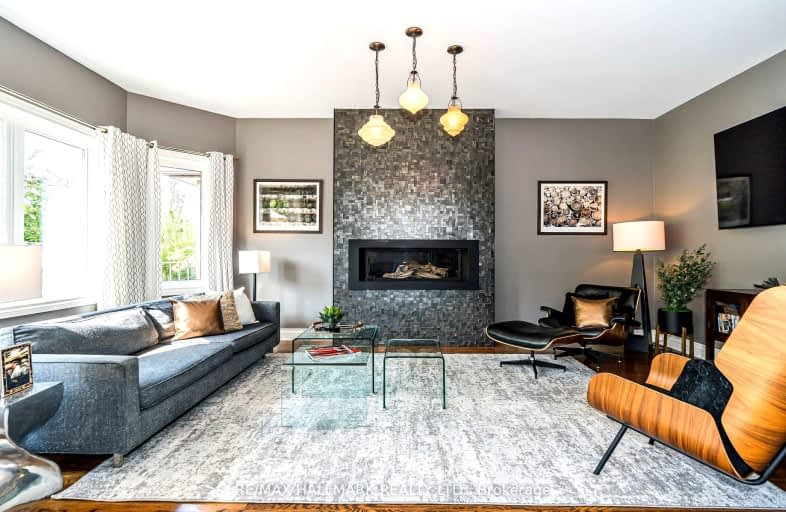Somewhat Walkable
- Some errands can be accomplished on foot.
Good Transit
- Some errands can be accomplished by public transportation.
Somewhat Bikeable
- Most errands require a car.

Ross Doan Public School
Elementary: PublicSt Charles Garnier Catholic Elementary School
Elementary: CatholicRoselawn Public School
Elementary: PublicSt John Paul II Catholic Elementary School
Elementary: CatholicCharles Howitt Public School
Elementary: PublicRed Maple Public School
Elementary: PublicÉcole secondaire Norval-Morrisseau
Secondary: PublicAlexander MacKenzie High School
Secondary: PublicLangstaff Secondary School
Secondary: PublicWestmount Collegiate Institute
Secondary: PublicStephen Lewis Secondary School
Secondary: PublicBayview Secondary School
Secondary: Public-
Mill Pond Park
262 Mill St (at Trench St), Richmond Hill ON 3.23km -
Green Lane Park
16 Thorne Lane, Markham ON L3T 5K5 5.3km -
Devonsleigh Playground
117 Devonsleigh Blvd, Richmond Hill ON L4S 1G2 6.73km
-
RBC Royal Bank
365 High Tech Rd (at Bayview Ave.), Richmond Hill ON L4B 4V9 2.62km -
TD Bank Financial Group
7967 Yonge St, Thornhill ON L3T 2C4 3.13km -
CIBC
7765 Yonge St (at Centre St.), Thornhill ON L3T 2C4 3.73km
- 6 bath
- 4 bed
- 3500 sqft
38 Glenarden Crescent, Richmond Hill, Ontario • L4B 2G8 • Bayview Hill
- 5 bath
- 4 bed
- 3500 sqft
93 Milky Way Drive, Richmond Hill, Ontario • L4C 4M8 • Observatory
- 4 bath
- 4 bed
- 2500 sqft
285 Marc Santi Boulevard South, Vaughan, Ontario • L6A 0L2 • Patterson
- 6 bath
- 4 bed
- 3500 sqft
167 Milky Way Drive, Richmond Hill, Ontario • L4C 8P5 • Observatory





















