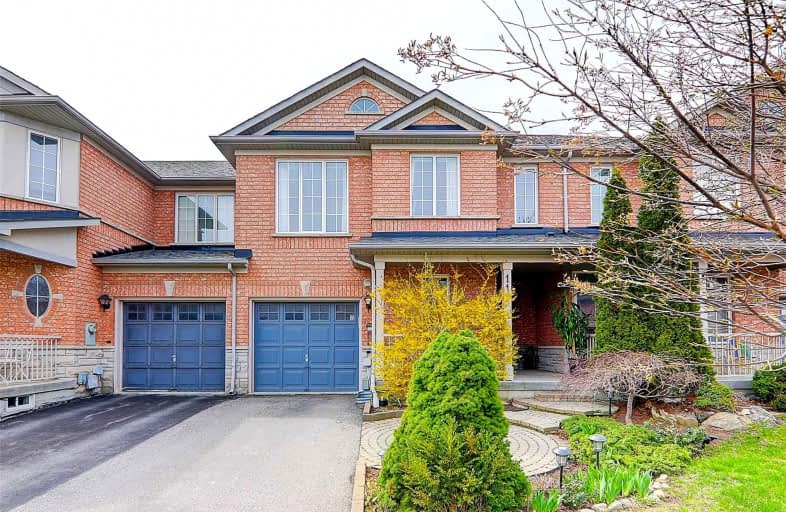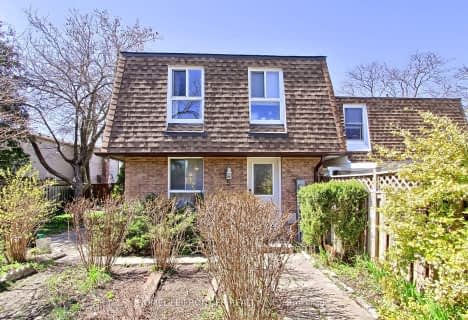
Stornoway Crescent Public School
Elementary: Public
1.78 km
St Anthony Catholic Elementary School
Elementary: Catholic
1.76 km
St John Paul II Catholic Elementary School
Elementary: Catholic
0.51 km
Sixteenth Avenue Public School
Elementary: Public
1.27 km
Red Maple Public School
Elementary: Public
0.50 km
Adrienne Clarkson Public School
Elementary: Public
1.30 km
Thornlea Secondary School
Secondary: Public
2.09 km
Alexander MacKenzie High School
Secondary: Public
3.63 km
Langstaff Secondary School
Secondary: Public
1.91 km
Thornhill Secondary School
Secondary: Public
3.89 km
St Robert Catholic High School
Secondary: Catholic
3.27 km
Bayview Secondary School
Secondary: Public
3.70 km
$
$1,284,000
- 4 bath
- 3 bed
- 1500 sqft
30 Steepleview Crescent, Richmond Hill, Ontario • L4C 9R3 • North Richvale











