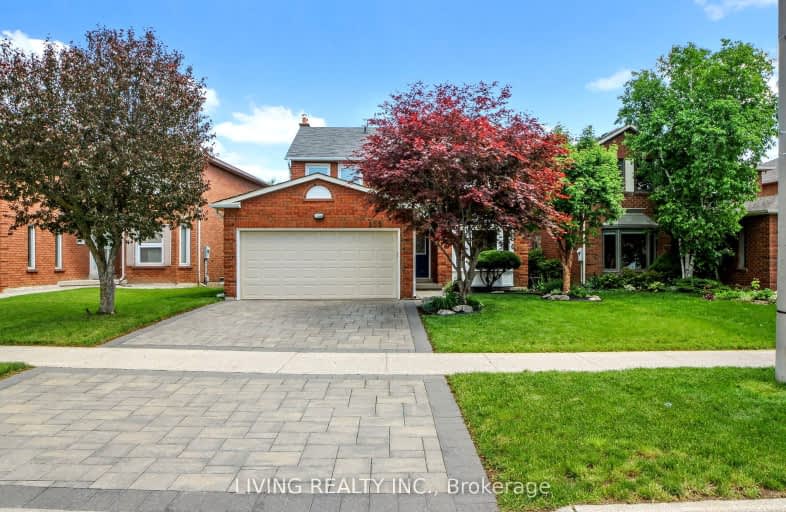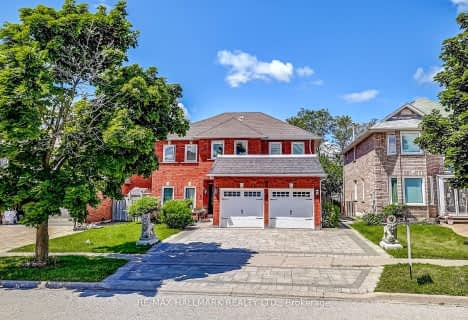Very Walkable
- Most errands can be accomplished on foot.
Some Transit
- Most errands require a car.
Somewhat Bikeable
- Most errands require a car.

Stornoway Crescent Public School
Elementary: PublicWillowbrook Public School
Elementary: PublicChrist the King Catholic Elementary School
Elementary: CatholicAdrienne Clarkson Public School
Elementary: PublicDoncrest Public School
Elementary: PublicBayview Hill Elementary School
Elementary: PublicThornlea Secondary School
Secondary: PublicBrebeuf College School
Secondary: CatholicLangstaff Secondary School
Secondary: PublicThornhill Secondary School
Secondary: PublicSt Robert Catholic High School
Secondary: CatholicBayview Secondary School
Secondary: Public-
Green Lane Park
16 Thorne Lane, Markham ON L3T 5K5 2.73km -
Bestview Park
Ontario 4.89km -
Mill Pond Park
262 Mill St (at Trench St), Richmond Hill ON 5.36km
-
RBC Royal Bank
365 High Tech Rd (at Bayview Ave.), Richmond Hill ON L4B 4V9 0.88km -
TD Bank Financial Group
220 Commerce Valley Dr W, Markham ON L3T 0A8 1.12km -
RBC Royal Bank
260 E Beaver Creek Rd (at Hwy 7), Richmond Hill ON L4B 3M3 1.7km
- 4 bath
- 4 bed
- 2500 sqft
33 Somerset Crescent, Richmond Hill, Ontario • L4C 8N5 • Observatory
- 5 bath
- 4 bed
- 1500 sqft
272 Conestoga Avenue, Richmond Hill, Ontario • L4C 2H2 • Harding
- 7 bath
- 5 bed
- 3000 sqft
14 Lynngrove Crescent, Richmond Hill, Ontario • L4B 2B9 • Doncrest
- 5 bath
- 4 bed
- 3000 sqft
55 McKelvey Drive, Markham, Ontario • L3T 6N6 • Aileen-Willowbrook
- 4 bath
- 4 bed
- 3500 sqft
102 Willowbrook Road, Markham, Ontario • L3T 5P5 • Aileen-Willowbrook
- 4 bath
- 4 bed
- 3000 sqft
66 Congress Court, Markham, Ontario • L3T 7K3 • Aileen-Willowbrook





















