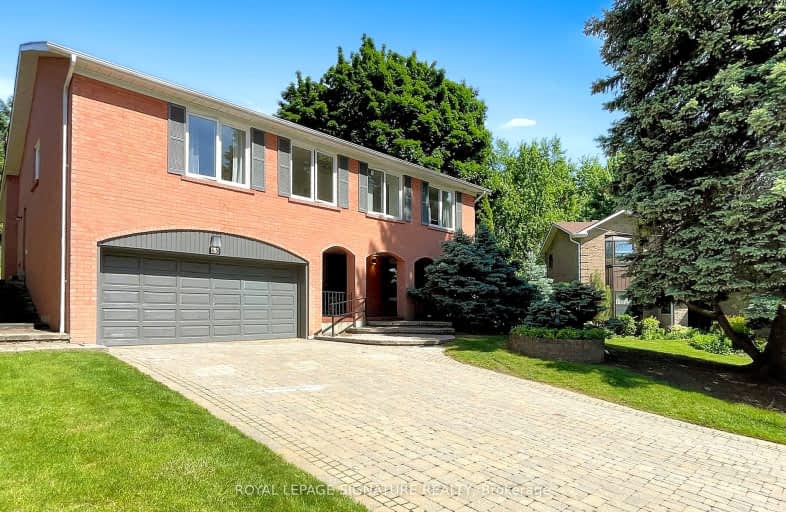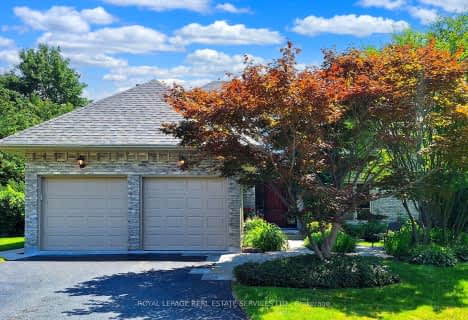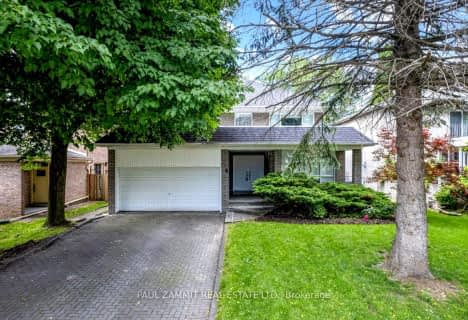
Somewhat Walkable
- Some errands can be accomplished on foot.
Some Transit
- Most errands require a car.
Somewhat Bikeable
- Most errands require a car.

Stornoway Crescent Public School
Elementary: PublicSt Rene Goupil-St Luke Catholic Elementary School
Elementary: CatholicJohnsview Village Public School
Elementary: PublicBayview Fairways Public School
Elementary: PublicWillowbrook Public School
Elementary: PublicBayview Glen Public School
Elementary: PublicSt. Joseph Morrow Park Catholic Secondary School
Secondary: CatholicThornlea Secondary School
Secondary: PublicA Y Jackson Secondary School
Secondary: PublicBrebeuf College School
Secondary: CatholicThornhill Secondary School
Secondary: PublicSt Robert Catholic High School
Secondary: Catholic-
Green Lane Park
16 Thorne Lane, Markham ON L3T 5K5 0.95km -
Bestview Park
Ontario 2.78km -
Hendon Pet Park
312 Hendon Ave, Toronto ON M2M 1B2 5.45km
-
TD Bank Financial Group
220 Commerce Valley Dr W, Markham ON L3T 0A8 2km -
RBC Royal Bank
365 High Tech Rd (at Bayview Ave.), Richmond Hill ON L4B 4V9 2.26km -
TD Bank Financial Group
7967 Yonge St, Thornhill ON L3T 2C4 2.39km
- — bath
- — bed
- — sqft
45 Kentland Crescent, Toronto, Ontario • M2M 2X7 • Bayview Woods-Steeles
- 4 bath
- 4 bed
2 Bleinham Court, Markham, Ontario • L3T 5T4 • Bayview Fairway-Bayview Country Club Estates
- 4 bath
- 5 bed
- 2500 sqft
26 Tarbert Road, Toronto, Ontario • M2M 2Y2 • Bayview Woods-Steeles
- 5 bath
- 5 bed
- 3500 sqft
4 Tarbert Road, Toronto, Ontario • M2M 2Y2 • Bayview Woods-Steeles





















