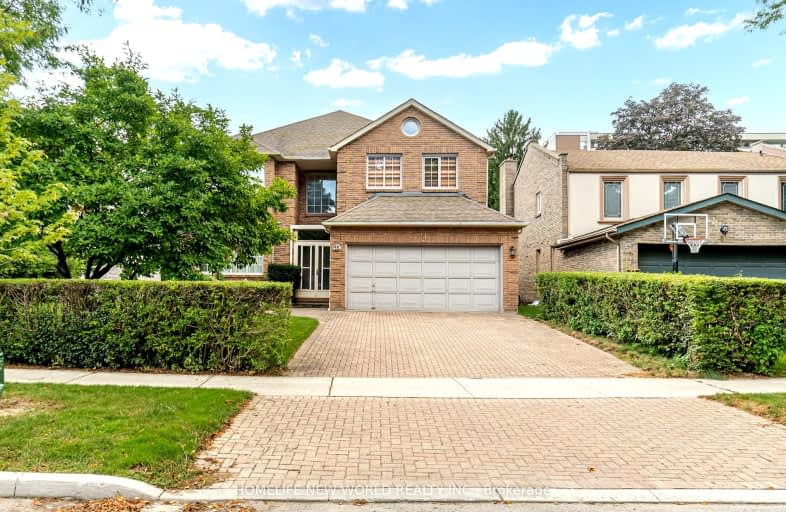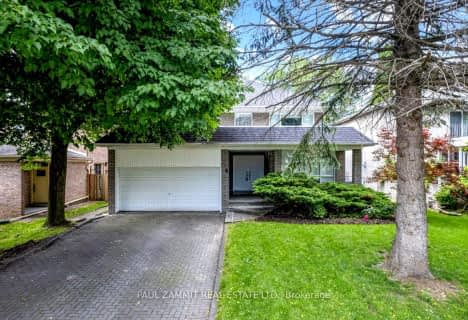Somewhat Walkable
- Some errands can be accomplished on foot.
Good Transit
- Some errands can be accomplished by public transportation.
Bikeable
- Some errands can be accomplished on bike.

Pineway Public School
Elementary: PublicBlessed Trinity Catholic School
Elementary: CatholicSt Agnes Catholic School
Elementary: CatholicSteelesview Public School
Elementary: PublicBayview Glen Public School
Elementary: PublicLester B Pearson Elementary School
Elementary: PublicMsgr Fraser College (Northeast)
Secondary: CatholicAvondale Secondary Alternative School
Secondary: PublicSt. Joseph Morrow Park Catholic Secondary School
Secondary: CatholicA Y Jackson Secondary School
Secondary: PublicBrebeuf College School
Secondary: CatholicThornhill Secondary School
Secondary: Public-
Ferrovia Ristorante
7355 Bayview Avenue, Thornhill, ON L3T 5Z2 1.51km -
Carbon Bar & Grill
126-4 Clark Avenue E, Markham, ON L3T 1S9 1.89km -
Bellafornia Resturant & Bar
7181 Yonge Street, Unit 11, Markham, ON L3T 0C7 2.33km
-
Tim Hortons
1515 Steeles Avenue E, Toronto, ON M2M 3Y7 0.62km -
Donut Counter
3337 Avenue Bayview, North York, ON M2K 1G4 1.03km -
Nikki's Cafe
3292 Bayview Ave, North York, ON M2M 4J5 1.29km
-
Ginga Fitness
34 Doncaster Avenue, Unit 6, Thornhill, ON L3T 4S1 2.03km -
Crossfit Solid Ground
93 Green Lane, Markham, ON L3T 6K6 2.43km -
Fit4Less
6464 Yonge Street, Toronto, ON M2M 3X7 2.55km
-
Shoppers Drug Mart
1515 Steeles Avenue E, Toronto, ON M2M 3Y7 0.7km -
Medisystem Pharmacy
550 Av Cummer, North York, ON M2K 2M1 0.84km -
Main Drug Mart
3265 Av Bayview, North York, ON M2K 1G4 1.11km
-
Subway
Steeles Heights Shopping Center, 1533 Steeles Avenue E, North York, ON M2M 3Y7 0.73km -
Paik’s Noodle
1549 Steeles Avenue E, North York, ON M2M 3Y7 0.7km -
Domino's Pizza
1553 Steeles Avenue E, North York, ON M2M 3Y7 0.71km
-
Thornhill Square Shopping Centre
300 John Street, Thornhill, ON L3T 5W4 2.23km -
Finch & Leslie Square
101-191 Ravel Road, Toronto, ON M2H 1T1 2.24km -
Shops On Yonge
7181 Yonge Street, Markham, ON L3T 0C7 2.42km
-
Valu-Mart
3259 Bayview Avenue, North York, ON M2K 1G4 1.12km -
Longo's
7355 Avenue Bayview, Thornhill, ON L3T 5Z2 1.51km -
Galati Market Fresh
5845 Leslie Street, North York, ON M2H 1J8 1.73km
-
LCBO
1565 Steeles Ave E, North York, ON M2M 2Z1 0.78km -
LCBO
5995 Yonge St, North York, ON M2M 3V7 2.54km -
LCBO
2901 Bayview Avenue, North York, ON M2K 1E6 3.66km
-
Esso
1505 Steeles Avenue E, North York, ON M2M 3Y7 0.63km -
Circle K
1505 Steeles Avenue E, Toronto, ON M2M 3Y7 0.63km -
Petro Canada
3351 Bayview Avenue, North York, ON M2K 1G5 0.95km
-
Cineplex Cinemas Empress Walk
5095 Yonge Street, 3rd Floor, Toronto, ON M2N 6Z4 4.03km -
Cineplex Cinemas Fairview Mall
1800 Sheppard Avenue E, Unit Y007, North York, ON M2J 5A7 4.53km -
Imagine Cinemas Promenade
1 Promenade Circle, Lower Level, Thornhill, ON L4J 4P8 4.98km
-
Hillcrest Library
5801 Leslie Street, Toronto, ON M2H 1J8 1.81km -
Markham Public Library - Thornhill Community Centre Branch
7755 Bayview Ave, Markham, ON L3T 7N3 2.21km -
Thornhill Village Library
10 Colborne St, Markham, ON L3T 1Z6 3.08km
-
Shouldice Hospital
7750 Bayview Avenue, Thornhill, ON L3T 4A3 2.43km -
North York General Hospital
4001 Leslie Street, North York, ON M2K 1E1 4.14km -
Canadian Medicalert Foundation
2005 Sheppard Avenue E, North York, ON M2J 5B4 5.17km
- 3 bath
- 5 bed
- 2000 sqft
263 Dunforest Avenue, Toronto, Ontario • M2N 4J8 • Willowdale East
- 4 bath
- 5 bed
- 2500 sqft
26 Tarbert Road, Toronto, Ontario • M2M 2Y2 • Bayview Woods-Steeles
















