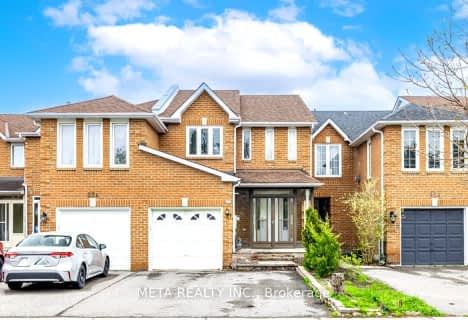
Walter Scott Public School
Elementary: Public
1.58 km
H G Bernard Public School
Elementary: Public
1.68 km
Michaelle Jean Public School
Elementary: Public
0.66 km
Richmond Rose Public School
Elementary: Public
0.81 km
Crosby Heights Public School
Elementary: Public
0.66 km
Beverley Acres Public School
Elementary: Public
0.21 km
École secondaire Norval-Morrisseau
Secondary: Public
2.12 km
Jean Vanier High School
Secondary: Catholic
0.35 km
Alexander MacKenzie High School
Secondary: Public
3.02 km
Richmond Green Secondary School
Secondary: Public
2.39 km
Richmond Hill High School
Secondary: Public
2.17 km
Bayview Secondary School
Secondary: Public
1.30 km
$
$1,180,000
- 4 bath
- 3 bed
- 2000 sqft
35 Causland Lane, Richmond Hill, Ontario • L4S 0G5 • Devonsleigh











