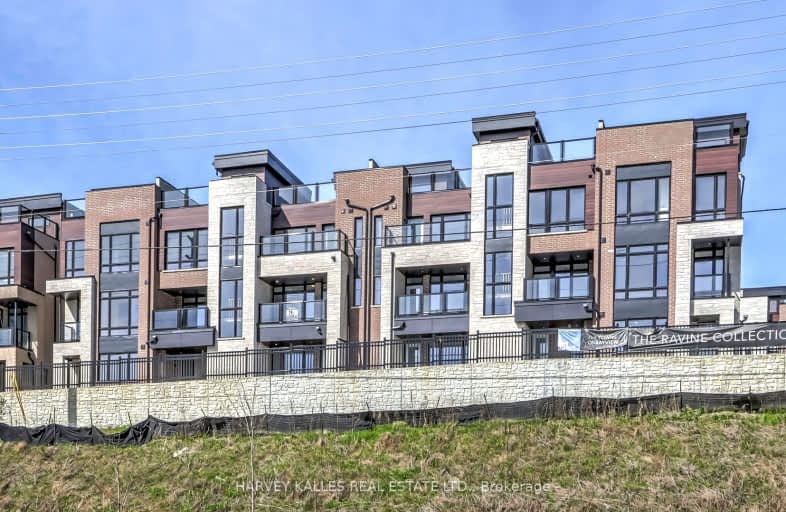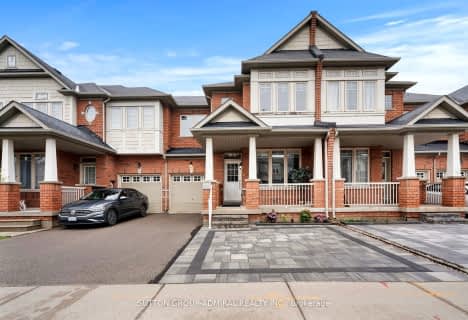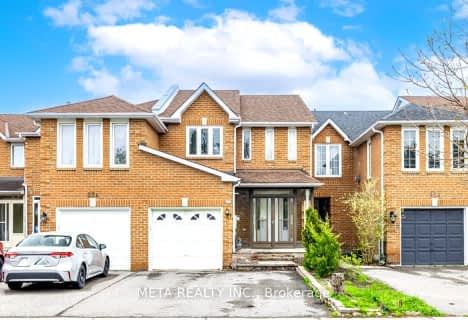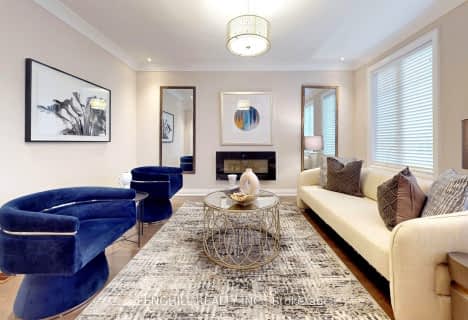Car-Dependent
- Almost all errands require a car.
Some Transit
- Most errands require a car.
Somewhat Bikeable
- Most errands require a car.

Corpus Christi Catholic Elementary School
Elementary: CatholicH G Bernard Public School
Elementary: PublicMichaelle Jean Public School
Elementary: PublicBond Lake Public School
Elementary: PublicCrosby Heights Public School
Elementary: PublicBeverley Acres Public School
Elementary: PublicÉcole secondaire Norval-Morrisseau
Secondary: PublicJean Vanier High School
Secondary: CatholicRichmond Green Secondary School
Secondary: PublicRichmond Hill High School
Secondary: PublicSt Theresa of Lisieux Catholic High School
Secondary: CatholicBayview Secondary School
Secondary: Public-
Devonsleigh Playground
117 Devonsleigh Blvd, Richmond Hill ON L4S 1G2 0.85km -
Lake Wilcox Park
Sunset Beach Rd, Richmond Hill ON 3.82km -
Mill Pond Park
262 Mill St (at Trench St), Richmond Hill ON 4.69km
-
BMO Bank of Montreal
11680 Yonge St (at Tower Hill Rd.), Richmond Hill ON L4E 0K4 1.76km -
Scotiabank
1580 Elgin Mills Rd E, Richmond Hill ON L4S 0B2 3km -
TD Bank Financial Group
10381 Bayview Ave (at Redstone Rd), Richmond Hill ON L4C 0R9 3.29km
- 4 bath
- 3 bed
- 2000 sqft
78-8 Townwood Drive North, Richmond Hill, Ontario • L4E 4Y3 • Jefferson
- 5 bath
- 3 bed
- 2000 sqft
42 Mcalister Avenue, Richmond Hill, Ontario • L4S 0L3 • Rural Richmond Hill
- 4 bath
- 3 bed
- 1500 sqft
39 Wheelwright Drive, Richmond Hill, Ontario • L4E 5A4 • Oak Ridges Lake Wilcox
- 3 bath
- 4 bed
- 2000 sqft
64 Paper Mills Crescent, Richmond Hill, Ontario • L4E 0V4 • Jefferson
- 3 bath
- 3 bed
- 1100 sqft
141 Amulet Crescent North, Richmond Hill, Ontario • L4S 2T5 • Rouge Woods
- 3 bath
- 3 bed
- 1500 sqft
12 Debonair Street, Richmond Hill, Ontario • L4C 0R2 • Westbrook
- 2 bath
- 3 bed
82 Riley Reed Lane, Richmond Hill, Ontario • L4S 0M3 • Rural Richmond Hill
- 4 bath
- 3 bed
- 2000 sqft
35 Causland Lane, Richmond Hill, Ontario • L4S 0G5 • Devonsleigh






















