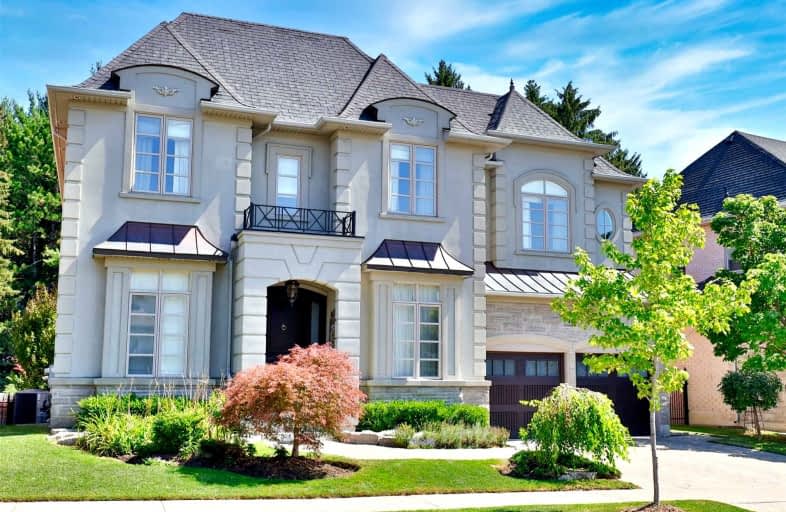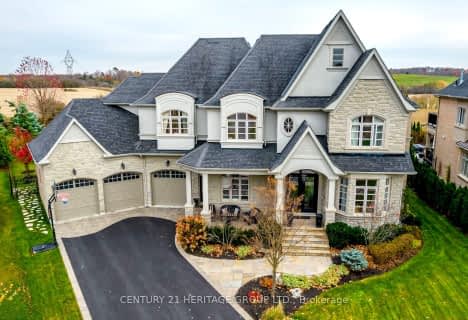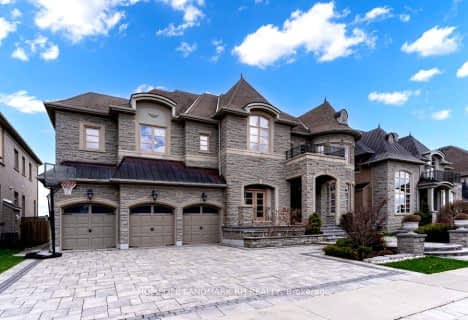
Académie de la Moraine
Elementary: PublicHoly Spirit Catholic Elementary School
Elementary: CatholicOur Lady of the Annunciation Catholic Elementary School
Elementary: CatholicAurora Grove Public School
Elementary: PublicLake Wilcox Public School
Elementary: PublicBond Lake Public School
Elementary: PublicACCESS Program
Secondary: PublicÉSC Renaissance
Secondary: CatholicDr G W Williams Secondary School
Secondary: PublicAurora High School
Secondary: PublicCardinal Carter Catholic Secondary School
Secondary: CatholicSt Maximilian Kolbe High School
Secondary: Catholic- 5 bath
- 4 bed
- 3500 sqft
45 Cynthia Crescent, Richmond Hill, Ontario • L4E 2R1 • Oak Ridges
- 6 bath
- 4 bed
- 3500 sqft
19 Montorio Drive, Richmond Hill, Ontario • L4E 1A2 • Rural Richmond Hill
- 6 bath
- 4 bed
- 5000 sqft
98 Carisbrooke Circle, Aurora, Ontario • L4G 0K4 • Bayview Southeast
- 6 bath
- 5 bed
- 5000 sqft
126 Carisbrooke Circle, Aurora, Ontario • L4G 0K4 • Bayview Southeast
- — bath
- — bed
- — sqft
116 Carisbrooke Circle, Aurora, Ontario • L4G 0K4 • Bayview Southeast














