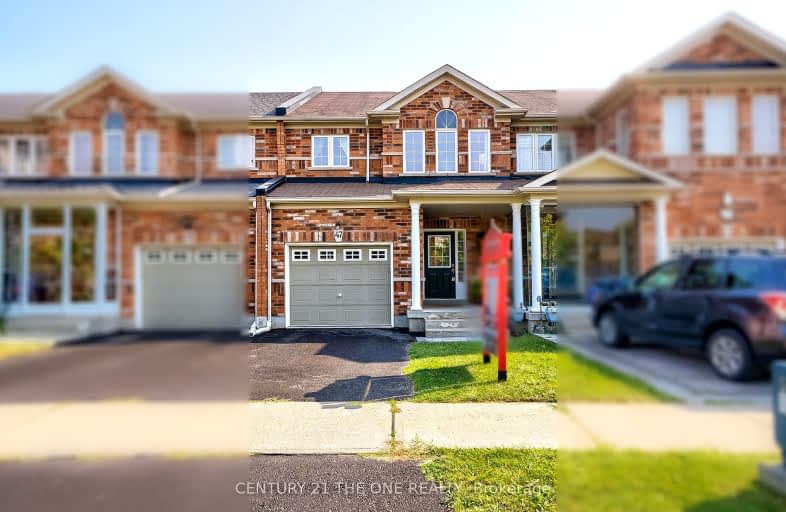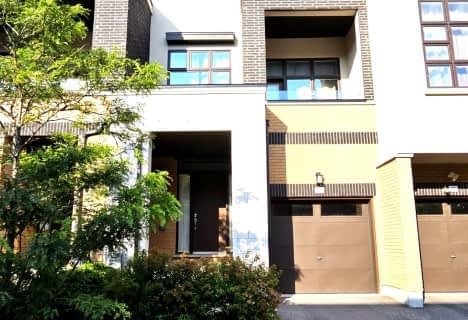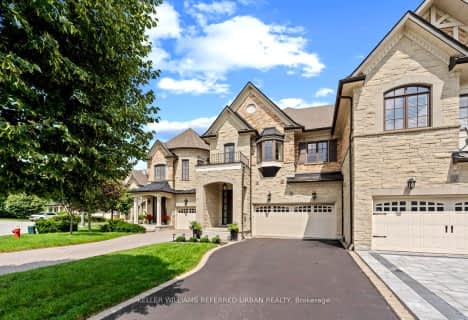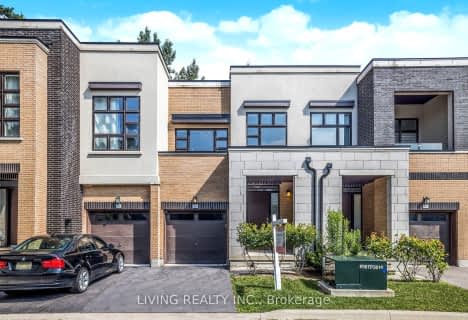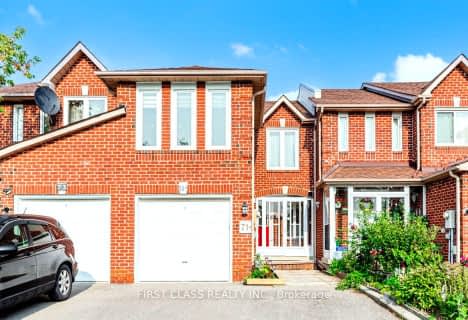Car-Dependent
- Almost all errands require a car.
Some Transit
- Most errands require a car.
Somewhat Bikeable
- Most errands require a car.

Father Henri J M Nouwen Catholic Elementary School
Elementary: CatholicSt Marguerite D'Youville Catholic Elementary School
Elementary: CatholicSilver Pines Public School
Elementary: PublicMoraine Hills Public School
Elementary: PublicTrillium Woods Public School
Elementary: PublicBeynon Fields Public School
Elementary: PublicACCESS Program
Secondary: PublicÉcole secondaire Norval-Morrisseau
Secondary: PublicJean Vanier High School
Secondary: CatholicAlexander MacKenzie High School
Secondary: PublicRichmond Hill High School
Secondary: PublicSt Theresa of Lisieux Catholic High School
Secondary: Catholic-
Mill Pond Park
262 Mill St (at Trench St), Richmond Hill ON 3.27km -
Grovewood Park
Richmond Hill ON 3.68km -
Richmond Green Sports Centre & Park
1300 Elgin Mills Rd E (at Leslie St.), Richmond Hill ON L4S 1M5 4.47km
-
BMO Bank of Montreal
11680 Yonge St (at Tower Hill Rd.), Richmond Hill ON L4E 0K4 1.1km -
RBC Royal Bank
10856 Bayview Ave, Richmond Hill ON L4S 1L7 3.09km -
BMO Bank of Montreal
1070 Major MacKenzie Dr E (at Bayview Ave), Richmond Hill ON L4S 1P3 4.7km
- 3 bath
- 4 bed
- 2000 sqft
70 Paper Mills Crescent, Richmond Hill, Ontario • L4E 0V4 • Jefferson
- 3 bath
- 3 bed
- 1500 sqft
44 James Noble Lane, Richmond Hill, Ontario • L4C 5S7 • Westbrook
- 4 bath
- 3 bed
- 2000 sqft
20 Deep River Lane, Richmond Hill, Ontario • L4C 5S4 • Westbrook
- 4 bath
- 3 bed
- 1500 sqft
35 Nottingham Drive, Richmond Hill, Ontario • L4S 1Z6 • Westbrook
