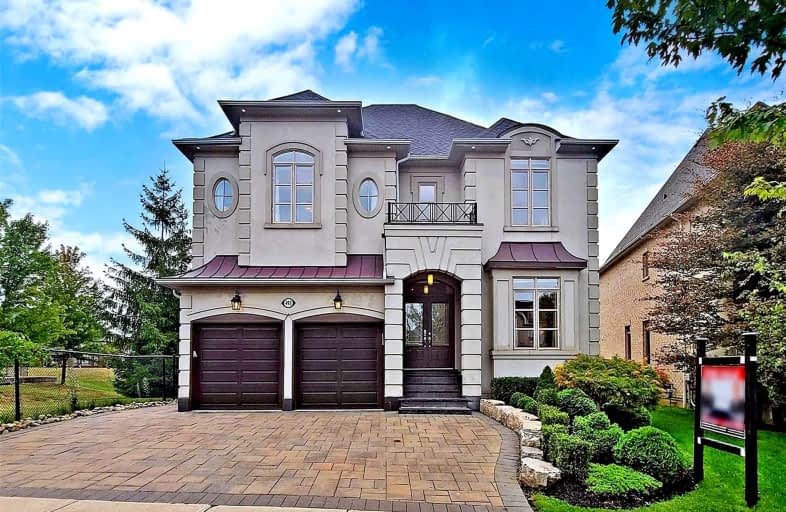
Académie de la Moraine
Elementary: PublicHoly Spirit Catholic Elementary School
Elementary: CatholicOur Lady of the Annunciation Catholic Elementary School
Elementary: CatholicAurora Grove Public School
Elementary: PublicLake Wilcox Public School
Elementary: PublicBond Lake Public School
Elementary: PublicACCESS Program
Secondary: PublicÉSC Renaissance
Secondary: CatholicDr G W Williams Secondary School
Secondary: PublicAurora High School
Secondary: PublicCardinal Carter Catholic Secondary School
Secondary: CatholicSt Maximilian Kolbe High School
Secondary: Catholic- 5 bath
- 4 bed
- 3500 sqft
45 Cynthia Crescent, Richmond Hill, Ontario • L4E 2R1 • Oak Ridges
- 6 bath
- 4 bed
- 3500 sqft
19 Montorio Drive, Richmond Hill, Ontario • L4E 1A2 • Rural Richmond Hill
- 4 bath
- 4 bed
- 2500 sqft
17 Longworth Avenue, Richmond Hill, Ontario • L4E 1A2 • Rural Richmond Hill
- 4 bath
- 4 bed
- 2500 sqft
28 Beatty Crescent, Aurora, Ontario • L4G 5V1 • Aurora Highlands
- 4 bath
- 4 bed
- 2500 sqft
7 Delphinium Avenue, Richmond Hill, Ontario • L4E 4V1 • Oak Ridges Lake Wilcox
- 4 bath
- 4 bed
- 3000 sqft
37 Green Meadow Crescent, Richmond Hill, Ontario • L4E 3A9 • Oak Ridges Lake Wilcox














