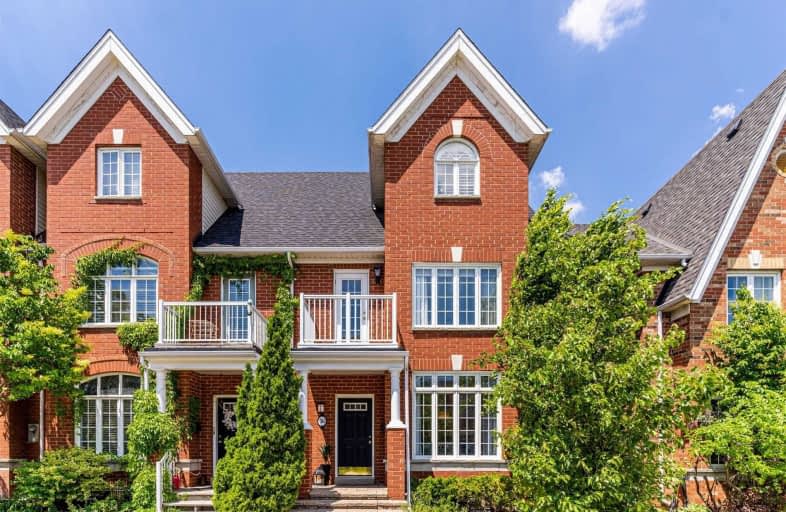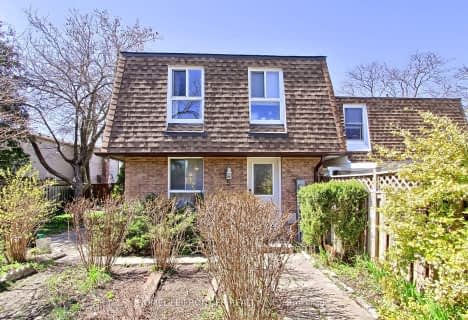
Stornoway Crescent Public School
Elementary: Public
1.87 km
St Anthony Catholic Elementary School
Elementary: Catholic
1.86 km
St John Paul II Catholic Elementary School
Elementary: Catholic
0.55 km
Sixteenth Avenue Public School
Elementary: Public
1.18 km
Red Maple Public School
Elementary: Public
0.55 km
Adrienne Clarkson Public School
Elementary: Public
1.26 km
Thornlea Secondary School
Secondary: Public
2.16 km
Alexander MacKenzie High School
Secondary: Public
3.57 km
Langstaff Secondary School
Secondary: Public
1.98 km
Thornhill Secondary School
Secondary: Public
4.00 km
St Robert Catholic High School
Secondary: Catholic
3.28 km
Bayview Secondary School
Secondary: Public
3.60 km
$
$1,284,000
- 4 bath
- 3 bed
- 1500 sqft
30 Steepleview Crescent, Richmond Hill, Ontario • L4C 9R3 • North Richvale
$
$1,428,000
- 3 bath
- 4 bed
- 2000 sqft
33 King William Crescent, Richmond Hill, Ontario • L4B 4S7 • Langstaff














