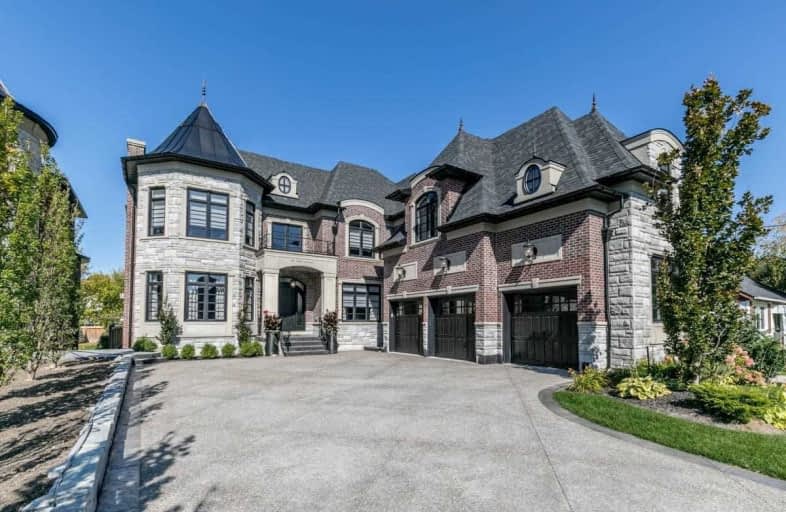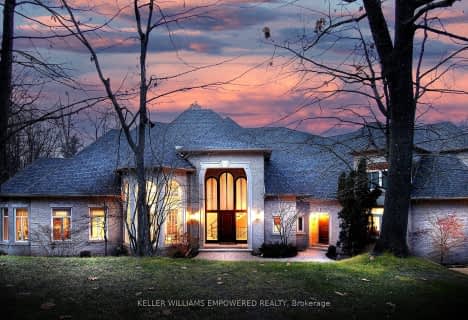
Académie de la Moraine
Elementary: PublicOur Lady of the Annunciation Catholic Elementary School
Elementary: CatholicLake Wilcox Public School
Elementary: PublicBond Lake Public School
Elementary: PublicMacLeod's Landing Public School
Elementary: PublicOak Ridges Public School
Elementary: PublicACCESS Program
Secondary: PublicÉSC Renaissance
Secondary: CatholicDr G W Williams Secondary School
Secondary: PublicCardinal Carter Catholic Secondary School
Secondary: CatholicRichmond Hill High School
Secondary: PublicSt Theresa of Lisieux Catholic High School
Secondary: Catholic- 4 bath
- 5 bed
- 3500 sqft
378 Old Bloomington Road, Aurora, Ontario • L4G 0M2 • Aurora Estates
- 10 bath
- 5 bed
- 5000 sqft
143 Forest Ridge Road, Richmond Hill, Ontario • L4E 3L8 • Rural Richmond Hill
- 5 bath
- 4 bed
- 3500 sqft
24 Limerick Street, Richmond Hill, Ontario • L4E 3W9 • Oak Ridges Lake Wilcox
- 5 bath
- 4 bed
- 3500 sqft
110 Snively Street, Richmond Hill, Ontario • L4E 3E8 • Oak Ridges Lake Wilcox
- 5 bath
- 4 bed
365 Paradelle Drive, Richmond Hill, Ontario • L4E 4R7 • Oak Ridges Lake Wilcox














