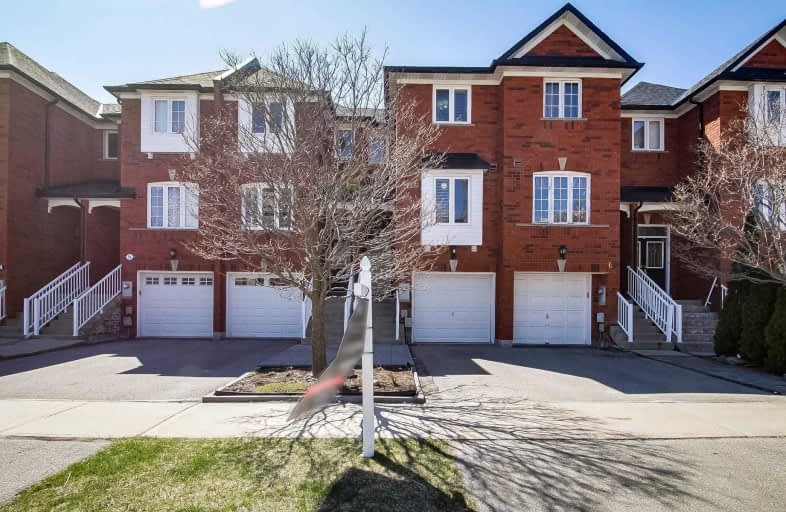
Roselawn Public School
Elementary: Public
1.56 km
St John Paul II Catholic Elementary School
Elementary: Catholic
0.37 km
Sixteenth Avenue Public School
Elementary: Public
1.36 km
Charles Howitt Public School
Elementary: Public
0.78 km
Baythorn Public School
Elementary: Public
2.09 km
Red Maple Public School
Elementary: Public
0.39 km
École secondaire Norval-Morrisseau
Secondary: Public
3.77 km
Thornlea Secondary School
Secondary: Public
2.69 km
Alexander MacKenzie High School
Secondary: Public
3.14 km
Langstaff Secondary School
Secondary: Public
1.15 km
Thornhill Secondary School
Secondary: Public
3.96 km
Bayview Secondary School
Secondary: Public
3.85 km



