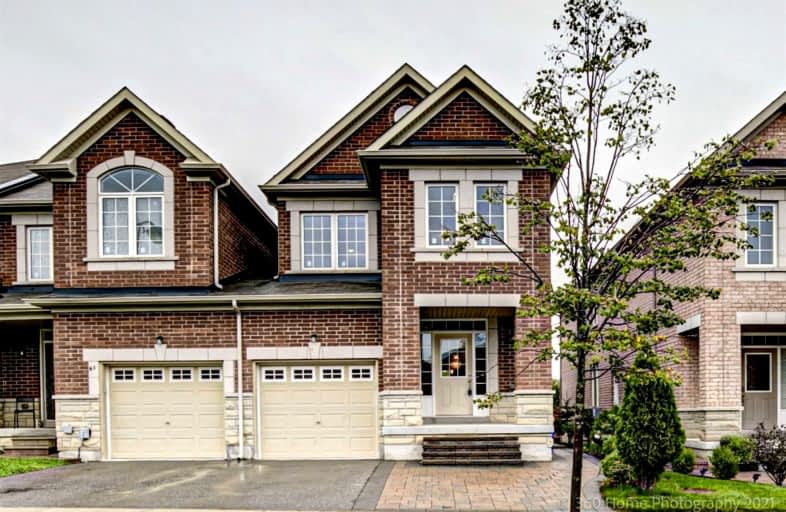
Father Henri J M Nouwen Catholic Elementary School
Elementary: Catholic
1.91 km
St Marguerite D'Youville Catholic Elementary School
Elementary: Catholic
1.02 km
MacLeod's Landing Public School
Elementary: Public
2.10 km
Moraine Hills Public School
Elementary: Public
1.26 km
Trillium Woods Public School
Elementary: Public
1.34 km
Beynon Fields Public School
Elementary: Public
0.74 km
ACCESS Program
Secondary: Public
4.93 km
École secondaire Norval-Morrisseau
Secondary: Public
4.26 km
ÉSC Renaissance
Secondary: Catholic
5.54 km
Alexander MacKenzie High School
Secondary: Public
4.79 km
Richmond Hill High School
Secondary: Public
2.63 km
St Theresa of Lisieux Catholic High School
Secondary: Catholic
1.63 km
$
$1,388,888
- 3 bath
- 4 bed
- 2000 sqft
64 Paper Mills Crescent, Richmond Hill, Ontario • L4E 0V4 • Jefferson



