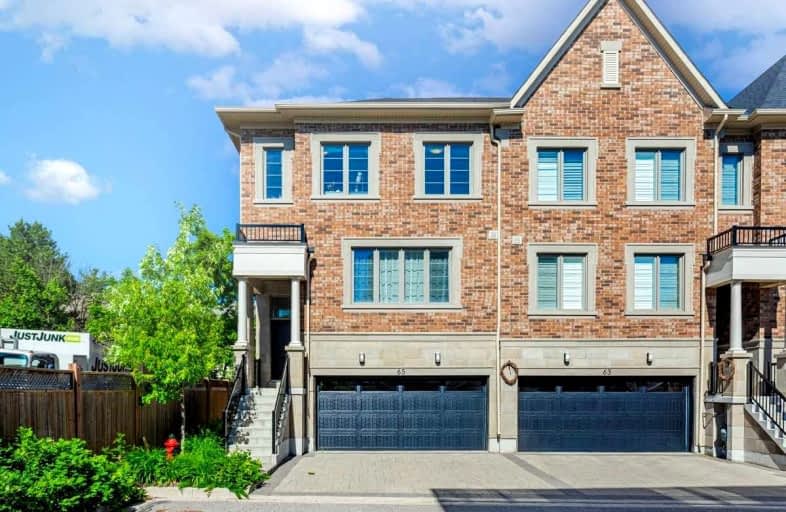
St Joseph Catholic Elementary School
Elementary: Catholic
0.40 km
Walter Scott Public School
Elementary: Public
0.82 km
Sixteenth Avenue Public School
Elementary: Public
1.79 km
Richmond Rose Public School
Elementary: Public
1.47 km
Silver Stream Public School
Elementary: Public
1.46 km
Bayview Hill Elementary School
Elementary: Public
1.11 km
École secondaire Norval-Morrisseau
Secondary: Public
2.36 km
Jean Vanier High School
Secondary: Catholic
1.75 km
Alexander MacKenzie High School
Secondary: Public
2.69 km
Richmond Green Secondary School
Secondary: Public
3.79 km
Richmond Hill High School
Secondary: Public
4.11 km
Bayview Secondary School
Secondary: Public
0.80 km



