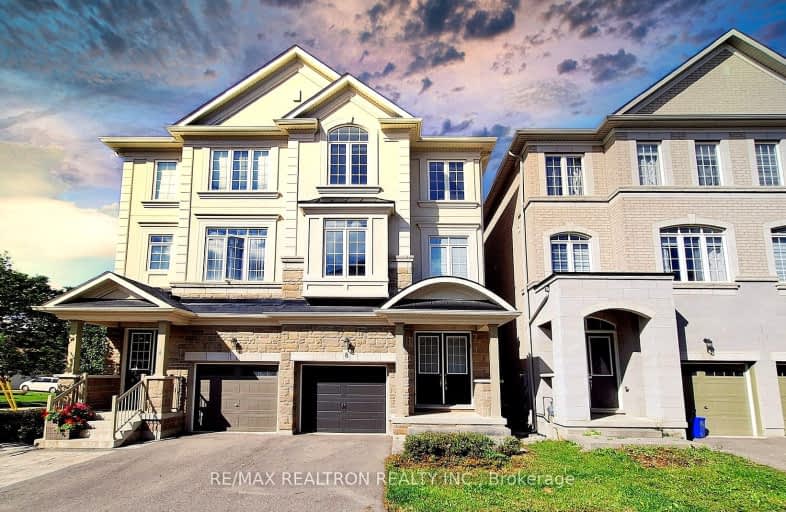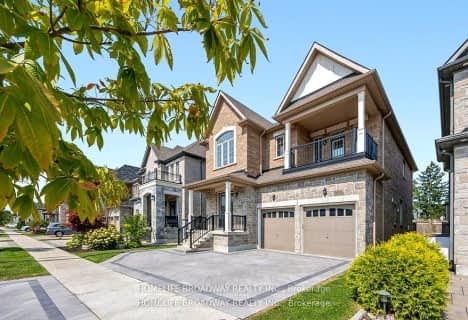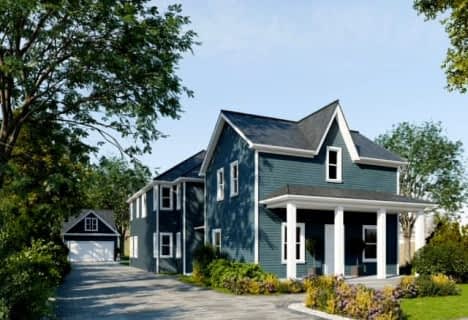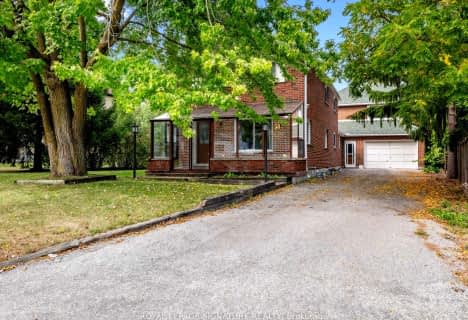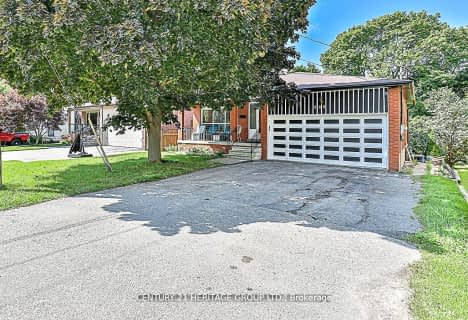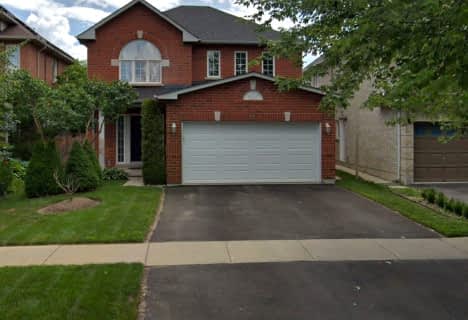Somewhat Walkable
- Some errands can be accomplished on foot.
Some Transit
- Most errands require a car.
Somewhat Bikeable
- Most errands require a car.

O M MacKillop Public School
Elementary: PublicSt Mary Immaculate Catholic Elementary School
Elementary: CatholicFather Henri J M Nouwen Catholic Elementary School
Elementary: CatholicPleasantville Public School
Elementary: PublicSilver Pines Public School
Elementary: PublicHerbert H Carnegie Public School
Elementary: PublicÉcole secondaire Norval-Morrisseau
Secondary: PublicJean Vanier High School
Secondary: CatholicAlexander MacKenzie High School
Secondary: PublicStephen Lewis Secondary School
Secondary: PublicRichmond Hill High School
Secondary: PublicSt Theresa of Lisieux Catholic High School
Secondary: Catholic-
Mill Pond Park
262 Mill St (at Trench St), Richmond Hill ON 1.38km -
Rosedale North Park
350 Atkinson Ave, Vaughan ON 7.59km -
Lake Wilcox Park
Sunset Beach Rd, Richmond Hill ON 7.84km
-
CIBC
10520 Yonge St (10520 Yonge St), Richmond Hill ON L4C 3C7 1.95km -
CIBC
9950 Dufferin St (at Major MacKenzie Dr. W.), Maple ON L6A 4K5 3.09km -
Scotiabank
9930 Dufferin St, Vaughan ON L6A 4K5 3.16km
- 4 bath
- 4 bed
- 2000 sqft
53 Marsh Street, Richmond Hill, Ontario • L4C 7R6 • North Richvale
- 3 bath
- 4 bed
- 2000 sqft
20 Mack Clement Lane, Richmond Hill, Ontario • L4S 0G2 • Westbrook
- 4 bath
- 4 bed
- 2000 sqft
17 Kingsville Lane, Richmond Hill, Ontario • L4C 7V6 • Mill Pond
- 2 bath
- 4 bed
- 1500 sqft
289 Richmond Street, Richmond Hill, Ontario • L4C 3Z2 • Mill Pond
- 5 bath
- 4 bed
- 2000 sqft
57 Belvedere Crescent, Richmond Hill, Ontario • L4C 8V4 • Crosby
