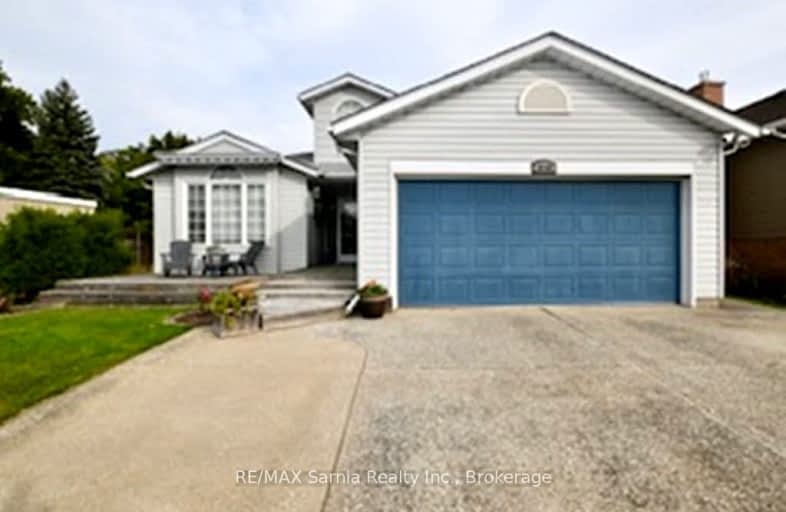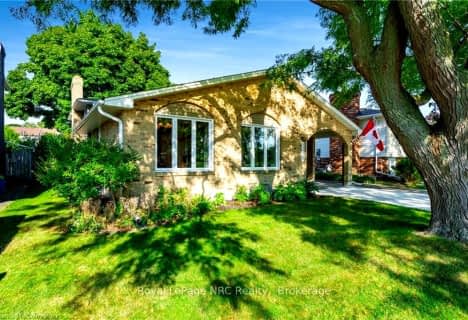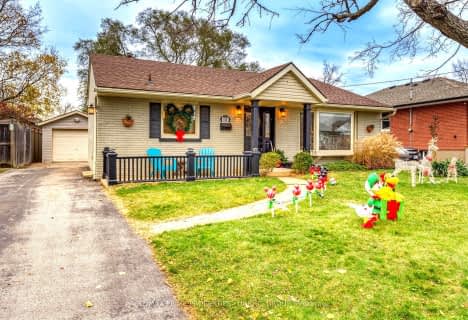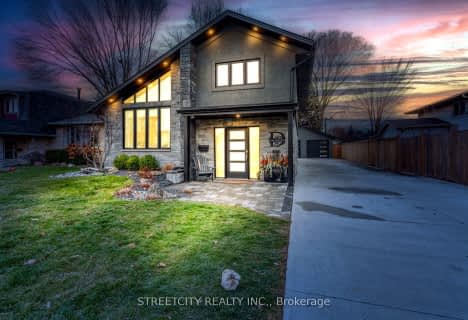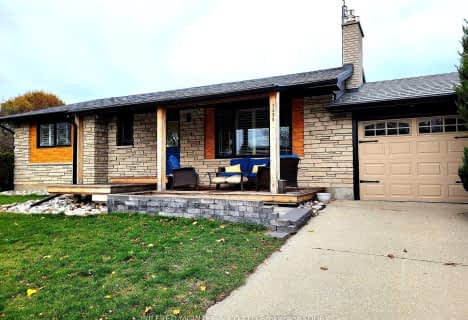Somewhat Walkable
- Some errands can be accomplished on foot.
Bikeable
- Some errands can be accomplished on bike.

École élémentaire Les Rapides
Elementary: PublicLakeroad Public School
Elementary: PublicÉcole élémentaire catholique Saint-Thomas-d'Aquin
Elementary: CatholicGregory A Hogan Catholic School
Elementary: CatholicErrol Road Public School
Elementary: PublicCathcart Boulevard Public School
Elementary: PublicGreat Lakes Secondary School
Secondary: PublicÉcole secondaire Franco-Jeunesse
Secondary: PublicÉcole secondaire catholique École secondaire Saint-François-Xavier
Secondary: CatholicAlexander Mackenzie Secondary School
Secondary: PublicNorthern Collegiate Institute and Vocational School
Secondary: PublicSt Patrick's Catholic Secondary School
Secondary: Catholic-
Connaught Park
1587 Mills St (at Elrick Cres.), Sarnia ON 0.46km -
Vye Park
200 Vye St (at Randy Rd.), Sarnia ON 0.69km -
Agincourt Park
1149 Errol Rd E (at Murphy Rd.), Sarnia ON 0.88km
-
CIBC
1100 Murphy Rd, Sarnia ON N7S 2Y2 2.06km -
BMO Bank of Montreal
697 Cathcart Blvd, Sarnia ON N7V 2N6 2.09km -
Southwest Regional Credit Union Ltd
1205 Exmouth St (at Murphy Rd.), Sarnia ON N7S 1W7 3.25km
