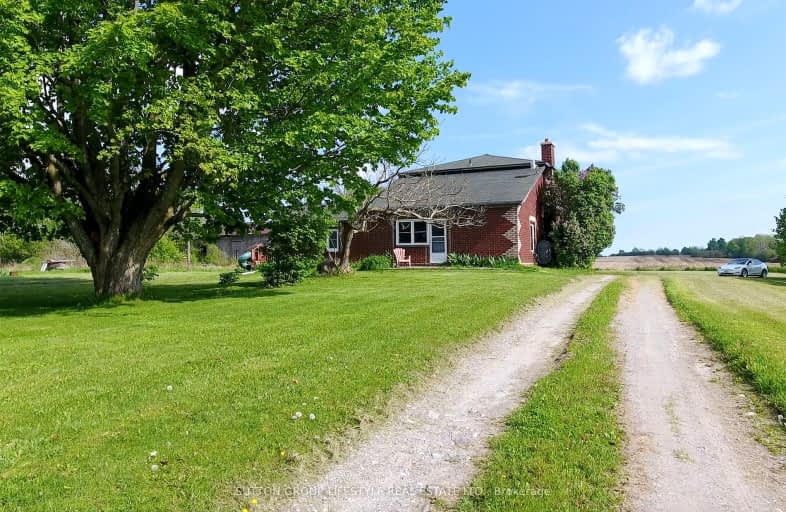
Car-Dependent
- Almost all errands require a car.
Somewhat Bikeable
- Almost all errands require a car.

Hampton Junior Public School
Elementary: PublicEnniskillen Public School
Elementary: PublicM J Hobbs Senior Public School
Elementary: PublicGrandview Public School
Elementary: PublicCartwright Central Public School
Elementary: PublicSeneca Trail Public School Elementary School
Elementary: PublicSt. Thomas Aquinas Catholic Secondary School
Secondary: CatholicCentre for Individual Studies
Secondary: PublicCourtice Secondary School
Secondary: PublicSt. Stephen Catholic Secondary School
Secondary: CatholicPort Perry High School
Secondary: PublicMaxwell Heights Secondary School
Secondary: Public-
Long Sault Conservation Area
9293 Woodley Rd, Hampton ON L0B 1J0 8.12km -
Goreskis Trailer Park
12.83km -
Goreski Summer Resort
225 Platten Blvd, Port Perry ON L9L 1B4 12.99km
-
President's Choice Financial ATM
1893 Scugog St, Port Perry ON L9L 1H9 14.31km -
TD Bank Financial Group
165 Queen St, Port Perry ON L9L 1B8 14.72km -
Scotiabank
1535 Hwy 7A, Port Perry ON L9L 1B5 16.59km

