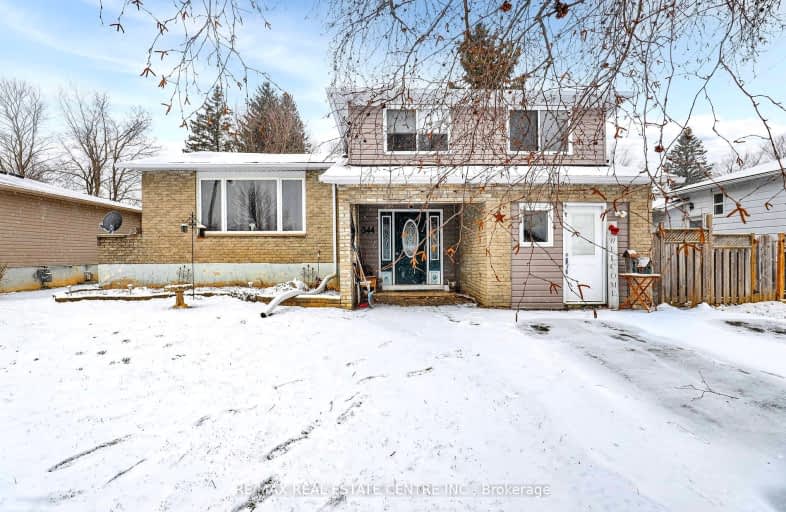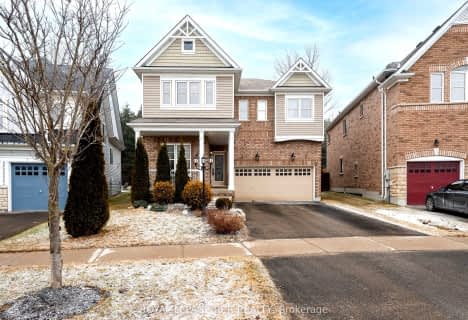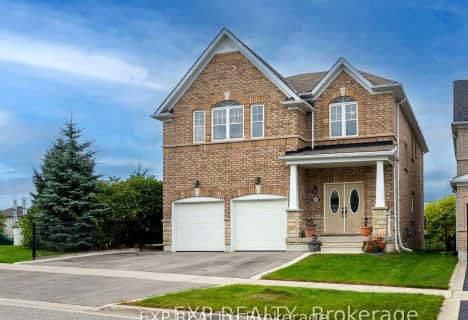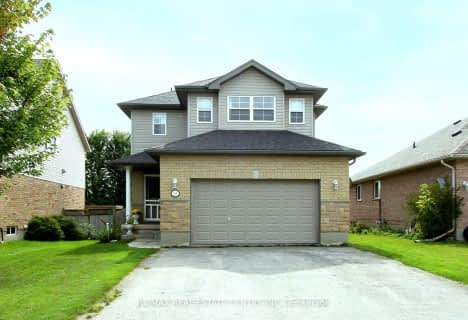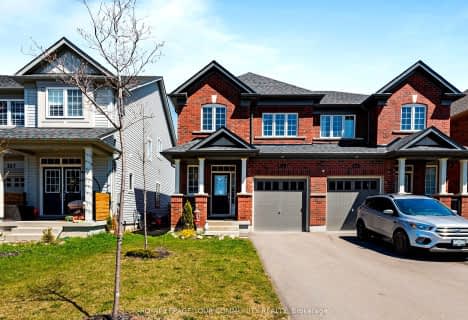Somewhat Walkable
- Some errands can be accomplished on foot.
Somewhat Bikeable
- Most errands require a car.

Laurelwoods Elementary School
Elementary: PublicPrimrose Elementary School
Elementary: PublicHyland Heights Elementary School
Elementary: PublicMono-Amaranth Public School
Elementary: PublicCentennial Hylands Elementary School
Elementary: PublicGlenbrook Elementary School
Elementary: PublicAlliston Campus
Secondary: PublicDufferin Centre for Continuing Education
Secondary: PublicErin District High School
Secondary: PublicCentre Dufferin District High School
Secondary: PublicWestside Secondary School
Secondary: PublicOrangeville District Secondary School
Secondary: Public-
Greenwood Park
Shelburne ON 0.05km -
Primrose Park
RR 4, Shelburne ON L0N 1S8 0.78km -
Walter's Creek Park
Cedar Street and Susan Street, Shelburne ON 0.96km
-
RBC Royal Bank
516 Main St E, Shelburne ON L9V 2Z2 0.52km -
CIBC
226 1st Ave, Shelburne ON L0N 1S0 0.55km -
TD Bank Financial Group
517A Main St E, Shelburne ON L9V 2Z1 0.56km
