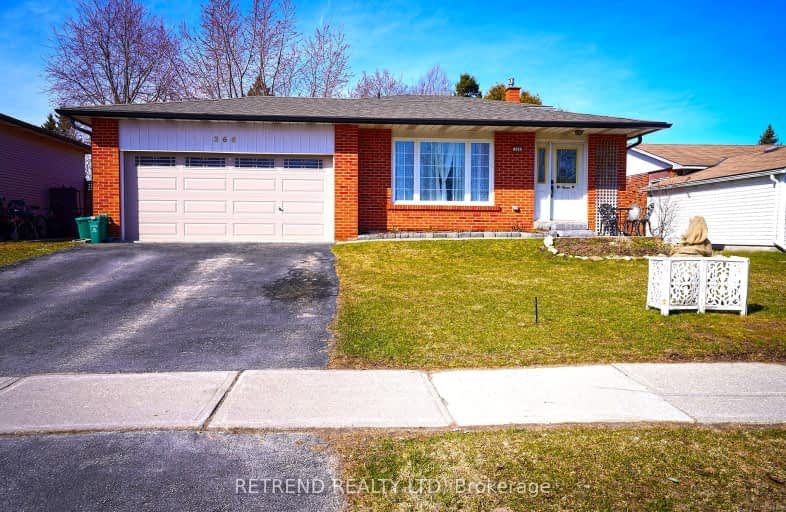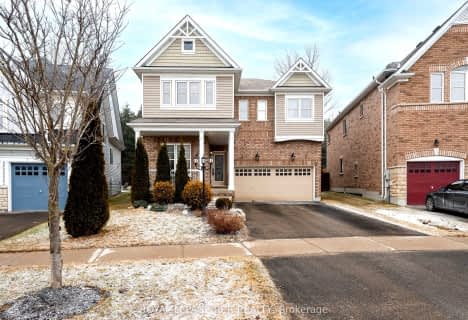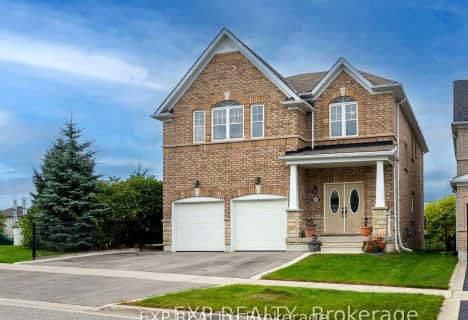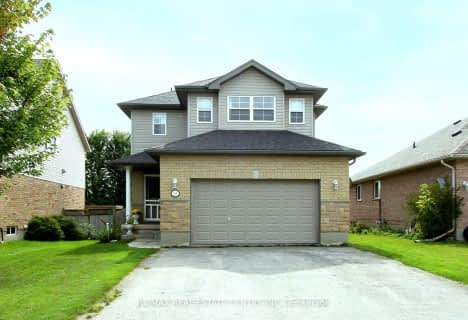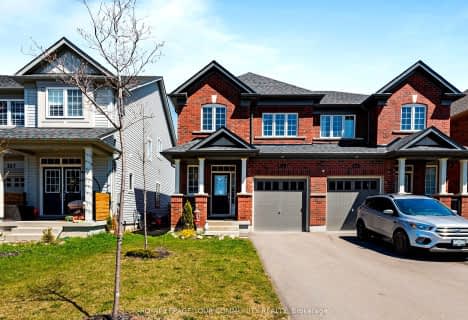Somewhat Walkable
- Some errands can be accomplished on foot.
Bikeable
- Some errands can be accomplished on bike.

Laurelwoods Elementary School
Elementary: PublicPrimrose Elementary School
Elementary: PublicHyland Heights Elementary School
Elementary: PublicMono-Amaranth Public School
Elementary: PublicCentennial Hylands Elementary School
Elementary: PublicGlenbrook Elementary School
Elementary: PublicAlliston Campus
Secondary: PublicDufferin Centre for Continuing Education
Secondary: PublicErin District High School
Secondary: PublicCentre Dufferin District High School
Secondary: PublicWestside Secondary School
Secondary: PublicOrangeville District Secondary School
Secondary: Public-
Primrose Park
RR 4, Shelburne ON L0N 1S8 0.6km -
Greenwood Park
Shelburne ON 0.93km -
Walter's Creek Park
Cedar Street and Susan Street, Shelburne ON 1.56km
-
TD Bank Financial Group
517A Main St E, Shelburne ON L9V 2Z1 0.44km -
RBC Royal Bank
516 Main St E, Shelburne ON L9V 2Z2 0.45km -
HSBC ATM
133 Owen St, Shelburne ON L0N 1S0 0.46km
