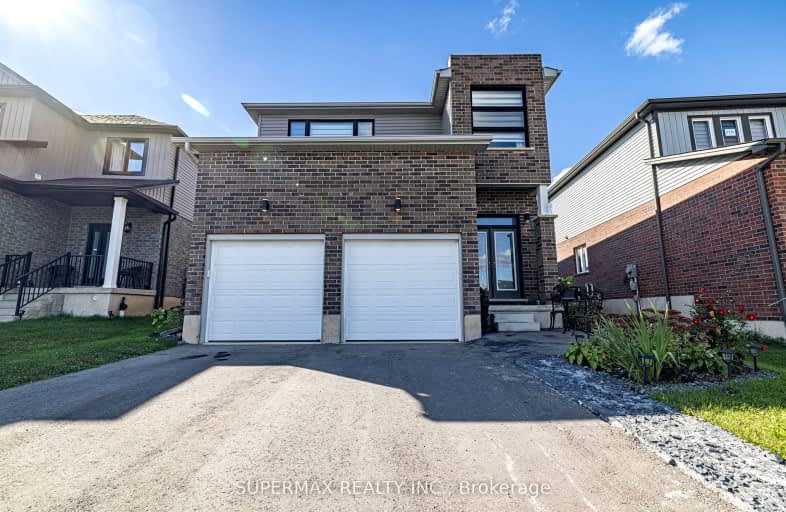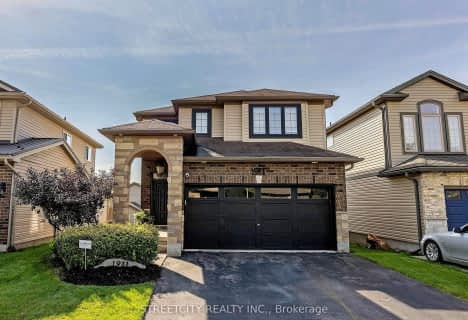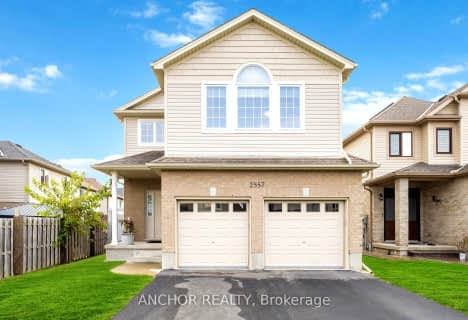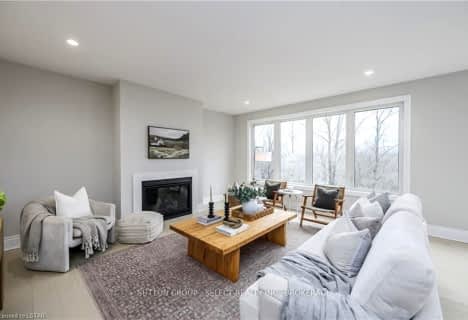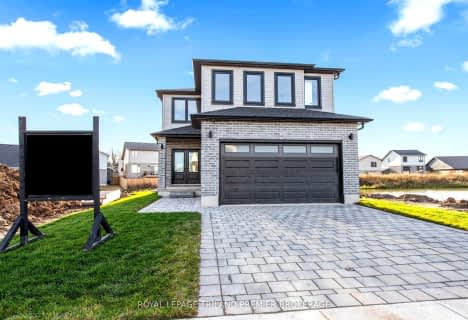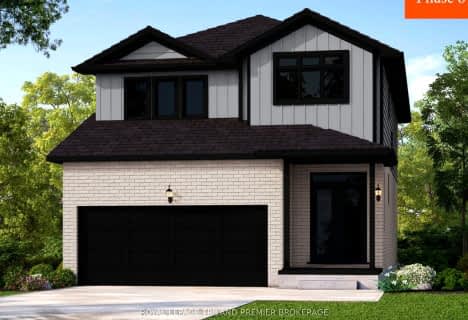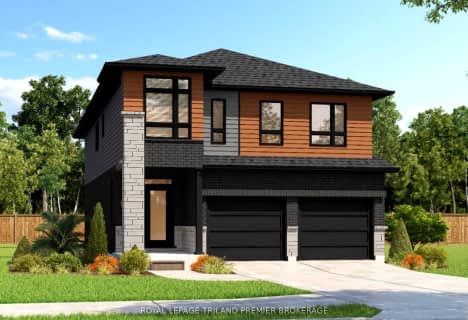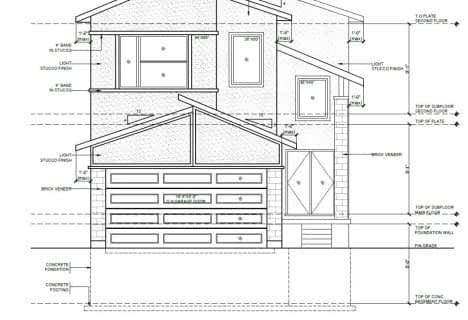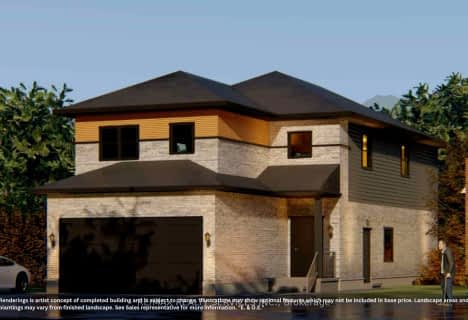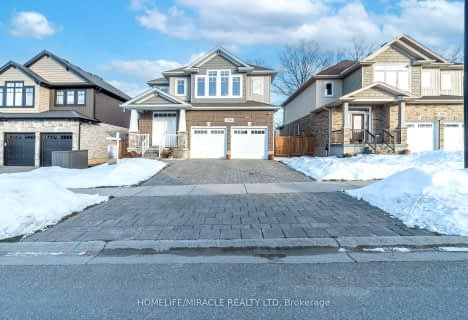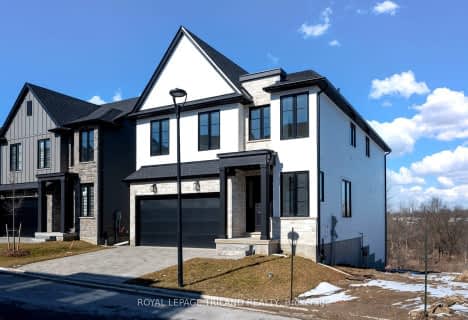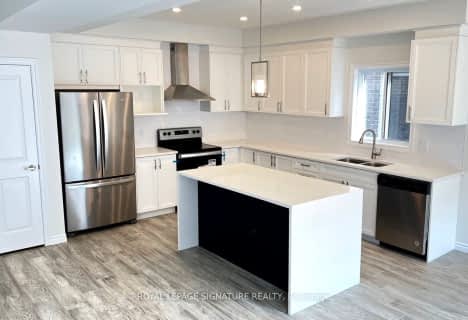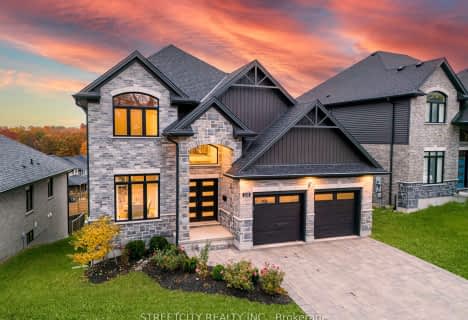
Holy Family Elementary School
Elementary: CatholicSt Bernadette Separate School
Elementary: CatholicSt Robert Separate School
Elementary: CatholicÉcole élémentaire catholique Saint-Jean-de-Brébeuf
Elementary: CatholicTweedsmuir Public School
Elementary: PublicJohn P Robarts Public School
Elementary: PublicG A Wheable Secondary School
Secondary: PublicThames Valley Alternative Secondary School
Secondary: PublicB Davison Secondary School Secondary School
Secondary: PublicJohn Paul II Catholic Secondary School
Secondary: CatholicSir Wilfrid Laurier Secondary School
Secondary: PublicClarke Road Secondary School
Secondary: Public-
River East Optimist Park
Ontario 1.99km -
City Wide Sports Park
London ON 2.6km -
Kiwanas Park
Trafalgar St (Thorne Ave), London ON 3.94km
-
CIBC Cash Dispenser
154 Clarke Rd, London ON N5W 5E2 3.71km -
TD Canada Trust ATM
1086 Commissioners Rd E, London ON N5Z 4W8 4.31km -
TD Bank Financial Group
1086 Commissioners Rd E, London ON N5Z 4W8 4.31km
