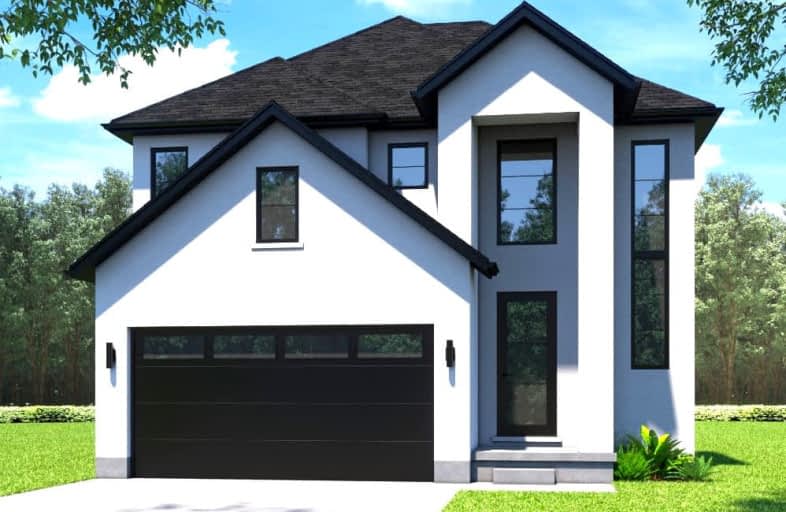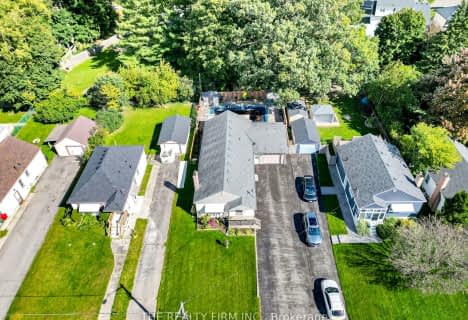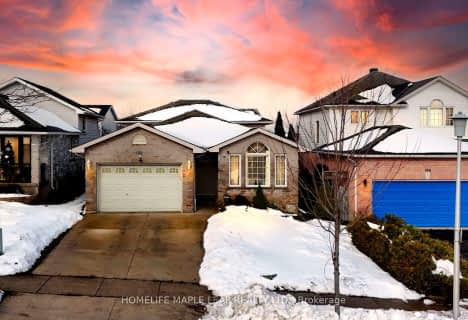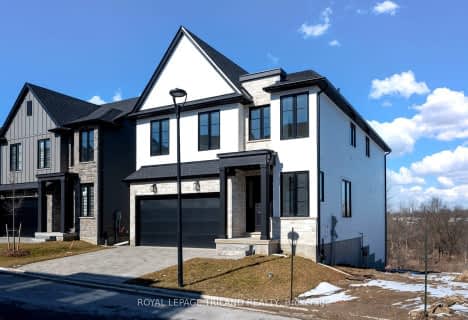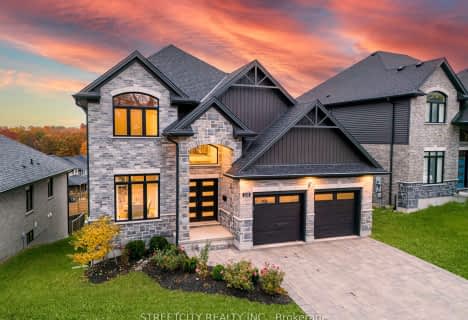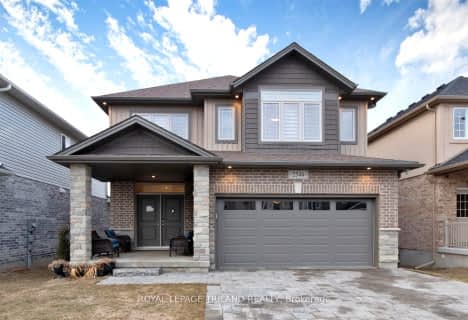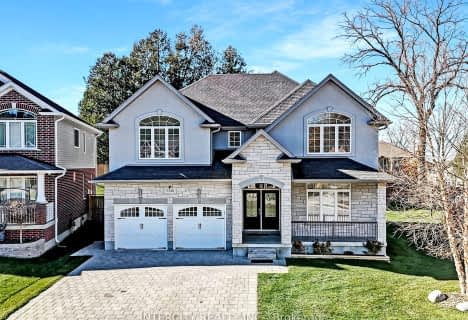Car-Dependent
- Almost all errands require a car.
Some Transit
- Most errands require a car.
Somewhat Bikeable
- Most errands require a car.

Arthur Stringer Public School
Elementary: PublicSt Sebastian Separate School
Elementary: CatholicFairmont Public School
Elementary: PublicÉcole élémentaire catholique Saint-Jean-de-Brébeuf
Elementary: CatholicTweedsmuir Public School
Elementary: PublicGlen Cairn Public School
Elementary: PublicG A Wheable Secondary School
Secondary: PublicThames Valley Alternative Secondary School
Secondary: PublicB Davison Secondary School Secondary School
Secondary: PublicSir Wilfrid Laurier Secondary School
Secondary: PublicClarke Road Secondary School
Secondary: PublicH B Beal Secondary School
Secondary: Public-
Carroll Park
270 Ellerslie Rd, London ON N6M 1B6 1.03km -
City Wide Sports Park
London ON 1.28km -
Pottersburg Dog Park
Hamilton Rd (Gore Rd), London ON 2.13km
-
TD Canada Trust ATM
1086 Commissioners Rd E, London ON N5Z 4W8 1.66km -
Scotiabank
1076 Commissioners Rd E, London ON N5Z 4T4 1.72km -
Scotiabank
1 Ontario St, London ON N5W 1A1 2.81km
