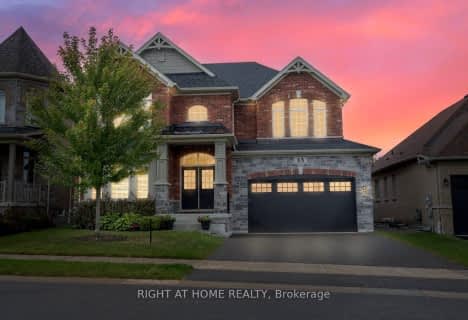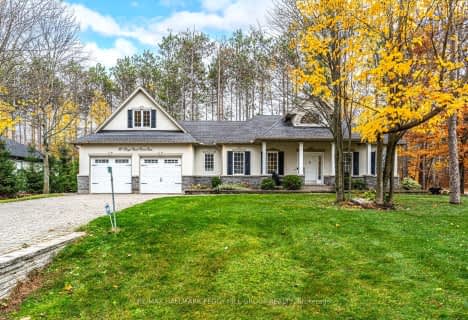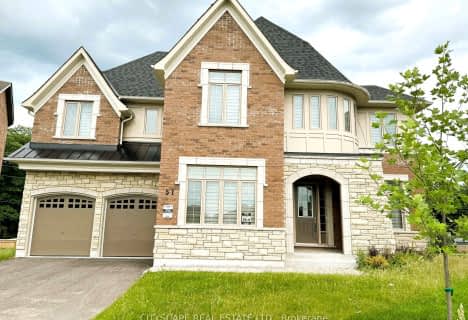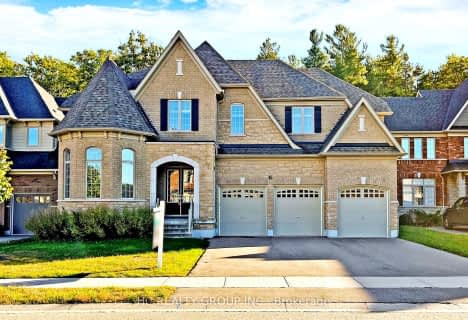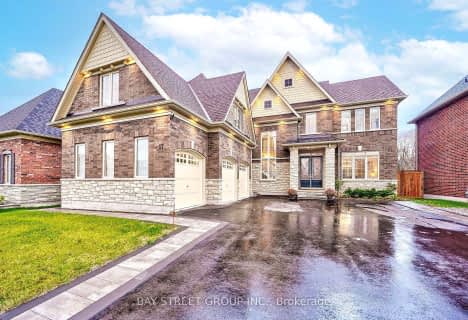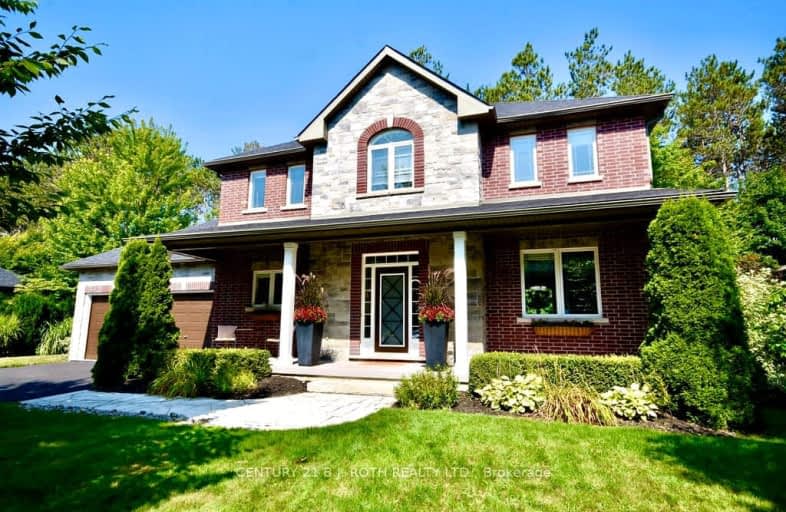
Car-Dependent
- Almost all errands require a car.
Somewhat Bikeable
- Most errands require a car.

Emma King Elementary School
Elementary: PublicAndrew Hunter Elementary School
Elementary: PublicThe Good Shepherd Catholic School
Elementary: CatholicMinesing Central Public School
Elementary: PublicWest Bayfield Elementary School
Elementary: PublicForest Hill Public School
Elementary: PublicBarrie Campus
Secondary: PublicÉSC Nouvelle-Alliance
Secondary: CatholicSimcoe Alternative Secondary School
Secondary: PublicBarrie North Collegiate Institute
Secondary: PublicSt Joan of Arc High School
Secondary: CatholicBear Creek Secondary School
Secondary: Public-
Springwater Provincial Park
Springwater L0L, Springwater ON 3.94km -
Barrie Cycling Baseball Cross
Minesing ON 4.92km -
Pringle Park
Ontario 5.17km
-
Scotiabank
544 Bayfield St, Barrie ON L4M 5A2 5.76km -
TD Canada Trust ATM
534 Bayfield St, Barrie ON L4M 5A2 5.87km -
CIBC
453 Dunlop St W, Barrie ON L4N 1C3 6.19km
- 5 bath
- 5 bed
- 3500 sqft
51 Sanford Circle, Springwater, Ontario • L9X 2A9 • Centre Vespra
- 4 bath
- 4 bed
- 2500 sqft
14 Alana Drive West, Springwater, Ontario • L9X 0S2 • Centre Vespra
- 5 bath
- 5 bed
- 3500 sqft
181 Trail Boulevard, Springwater, Ontario • L9X 0S7 • Centre Vespra
- 4 bath
- 3 bed
- 1500 sqft
101 Budd's Mill Road, Springwater, Ontario • L9X 0H8 • Snow Valley
- 4 bath
- 3 bed
- 3500 sqft
69 Black Creek Trail, Springwater, Ontario • L9X 0J2 • Snow Valley
- 3 bath
- 3 bed
- 2000 sqft
2422 Snow Valley Road, Springwater, Ontario • L9X 1K1 • Snow Valley








