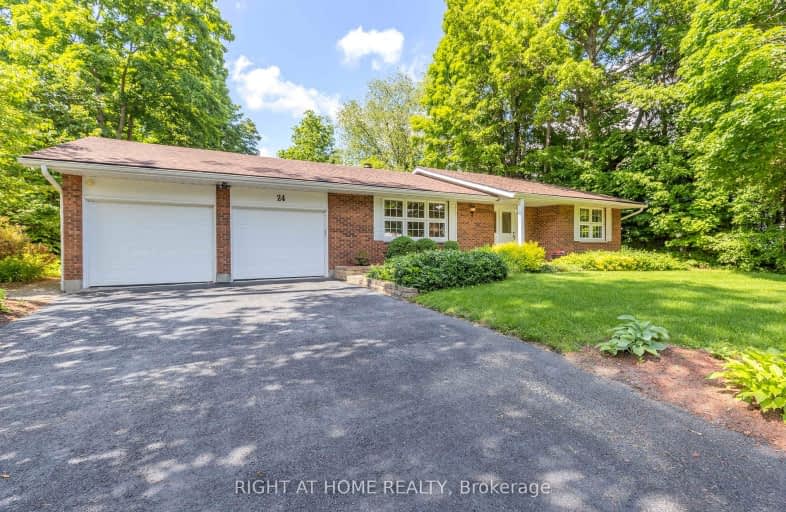Car-Dependent
- Most errands require a car.
28
/100
Somewhat Bikeable
- Most errands require a car.
30
/100

St Marguerite d'Youville Elementary School
Elementary: Catholic
3.63 km
Cundles Heights Public School
Elementary: Public
4.54 km
Sister Catherine Donnelly Catholic School
Elementary: Catholic
3.20 km
Terry Fox Elementary School
Elementary: Public
3.67 km
West Bayfield Elementary School
Elementary: Public
4.14 km
Forest Hill Public School
Elementary: Public
1.33 km
Barrie Campus
Secondary: Public
5.21 km
ÉSC Nouvelle-Alliance
Secondary: Catholic
5.46 km
Simcoe Alternative Secondary School
Secondary: Public
7.27 km
St Joseph's Separate School
Secondary: Catholic
4.75 km
Barrie North Collegiate Institute
Secondary: Public
5.65 km
Eastview Secondary School
Secondary: Public
6.64 km
-
Barrie Cycling Baseball Cross
Minesing ON 3.22km -
Springwater Provincial Park
Springwater L0L, Springwater ON 3.33km -
Cartwright Park
Barrie ON 4.22km
-
Scotiabank
544 Bayfield St, Barrie ON L4M 5A2 3.42km -
TD Canada Trust ATM
534 Bayfield St, Barrie ON L4M 5A2 3.46km -
TD Canada Trust Branch and ATM
534 Bayfield St, Barrie ON L4M 5A2 3.5km














