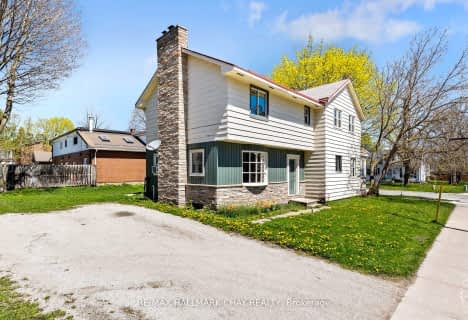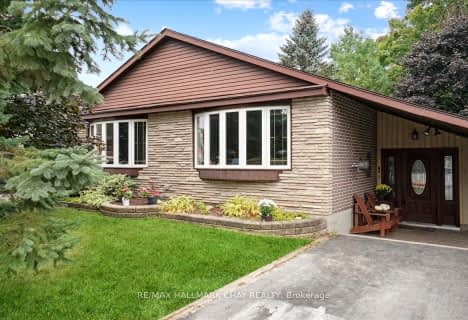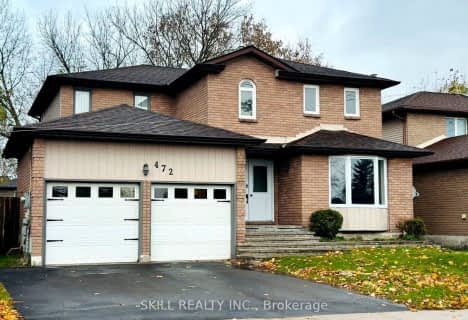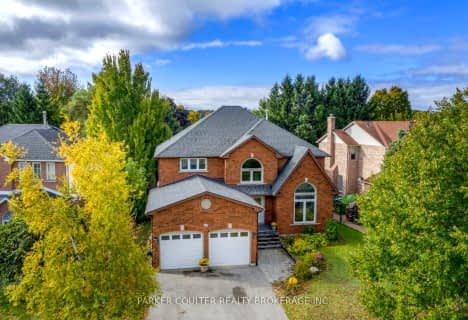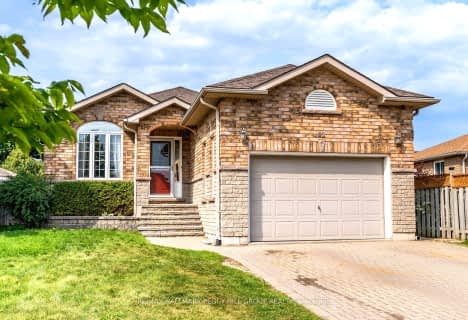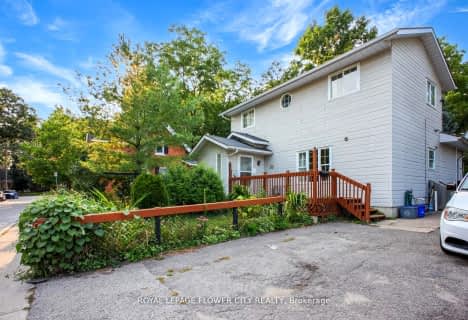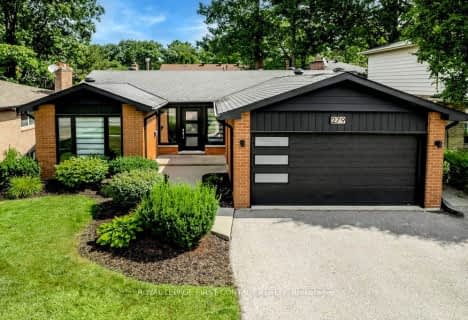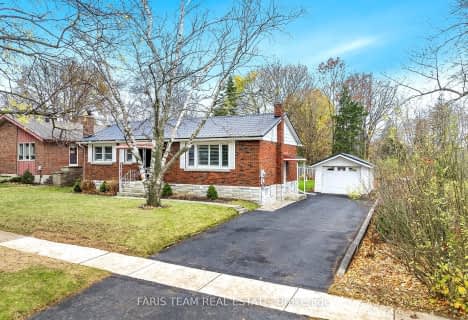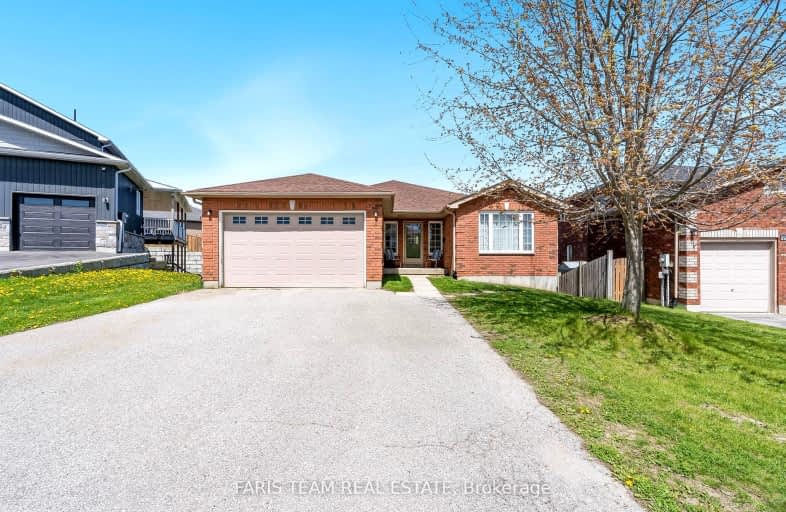
Car-Dependent
- Most errands require a car.
Some Transit
- Most errands require a car.
Somewhat Bikeable
- Almost all errands require a car.

Monsignor Clair Separate School
Elementary: CatholicCundles Heights Public School
Elementary: PublicSister Catherine Donnelly Catholic School
Elementary: CatholicÉÉC Frère-André
Elementary: CatholicMaple Grove Public School
Elementary: PublicTerry Fox Elementary School
Elementary: PublicBarrie Campus
Secondary: PublicÉSC Nouvelle-Alliance
Secondary: CatholicSimcoe Alternative Secondary School
Secondary: PublicSt Joseph's Separate School
Secondary: CatholicBarrie North Collegiate Institute
Secondary: PublicEastview Secondary School
Secondary: Public-
Ferris Park
ON 1.31km -
Redpath Park
ON 1.88km -
Dorian Parker Centre
227 Sunnidale Rd, Barrie ON 2.95km
-
RBC Royal Bank ATM
175 Cundles Rd E, Barrie ON L4M 4X7 1.1km -
BMO Bank of Montreal
509 Bayfield St (in Georgian Mall), Barrie ON L4M 4Z8 1.7km -
TD Bank Financial Group
450 Bayfield St, Barrie ON L4M 5A2 1.87km
- 3 bath
- 5 bed
- 1100 sqft
1, 2,-95 Farmingdale Crescent, Barrie, Ontario • L4M 5E6 • Cundles East



