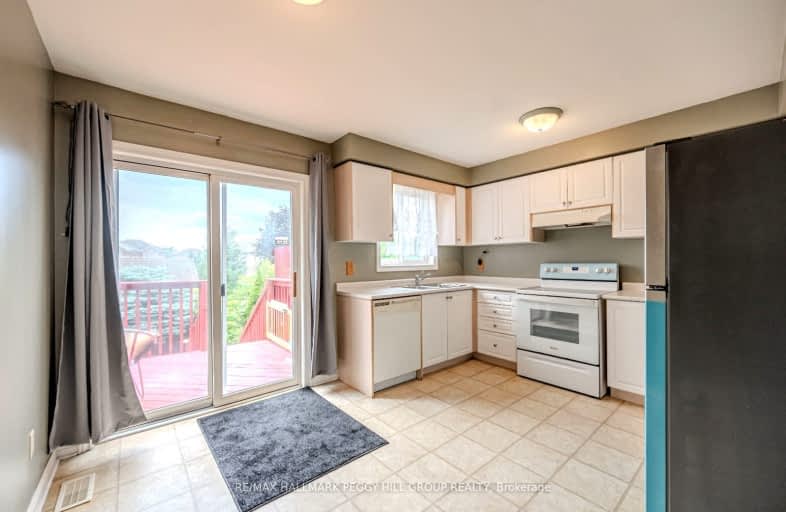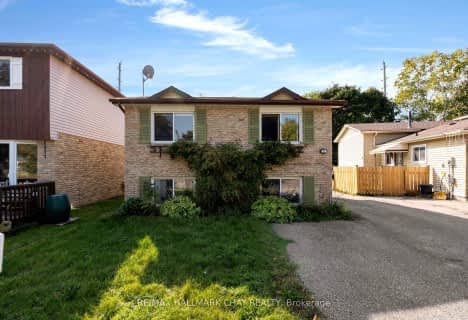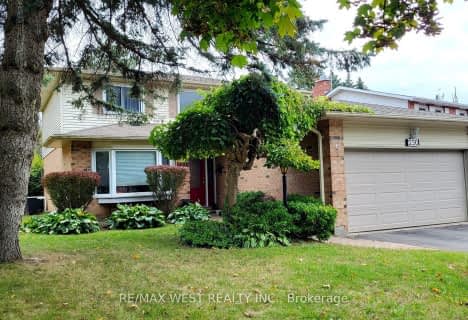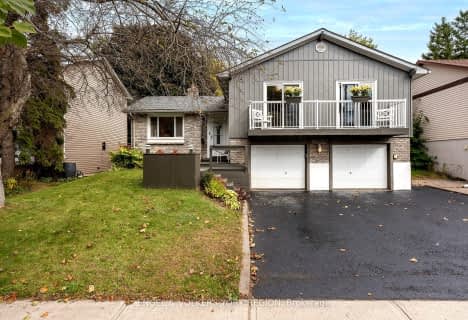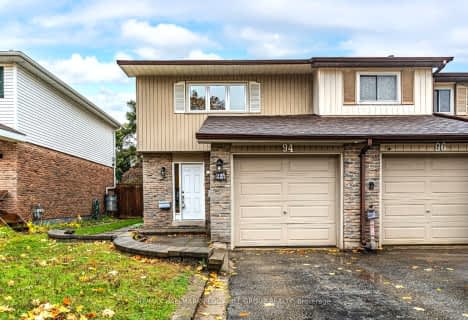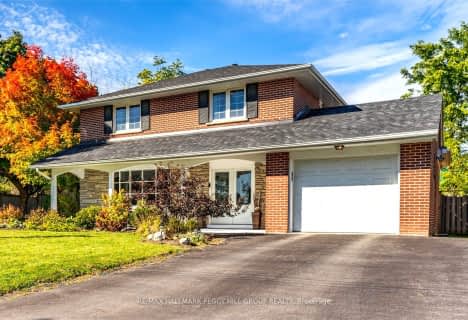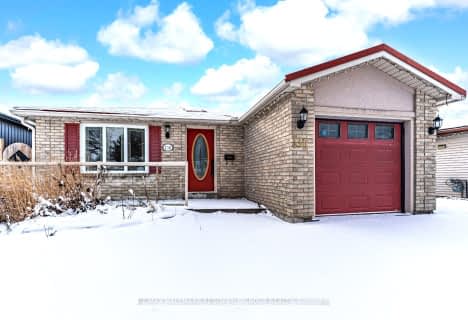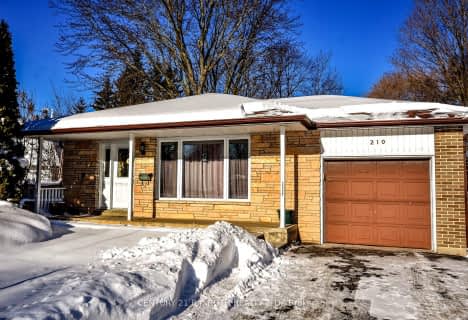Somewhat Walkable
- Some errands can be accomplished on foot.
61
/100
Some Transit
- Most errands require a car.
43
/100
Somewhat Bikeable
- Most errands require a car.
35
/100

Monsignor Clair Separate School
Elementary: Catholic
1.09 km
Oakley Park Public School
Elementary: Public
2.21 km
Cundles Heights Public School
Elementary: Public
1.14 km
Sister Catherine Donnelly Catholic School
Elementary: Catholic
0.57 km
ÉÉC Frère-André
Elementary: Catholic
1.28 km
Terry Fox Elementary School
Elementary: Public
0.47 km
Barrie Campus
Secondary: Public
1.93 km
ÉSC Nouvelle-Alliance
Secondary: Catholic
2.89 km
Simcoe Alternative Secondary School
Secondary: Public
3.94 km
St Joseph's Separate School
Secondary: Catholic
1.22 km
Barrie North Collegiate Institute
Secondary: Public
2.09 km
Eastview Secondary School
Secondary: Public
3.22 km
-
Ferris Park
Ontario 1.11km -
Redpath Park
ON 1.46km -
Treetops Playground
320 Bayfield St, Barrie ON L4M 3C1 2.08km
-
Scotiabank
509 Bayfield St, Barrie ON L4M 4Z8 1.09km -
Banque Nationale du Canada
487 Bayfield St, Barrie ON L4M 4Z9 1.17km -
Barrie-Bayfield & Heather Br
405 Bayfield St, Barrie ON L4M 3C5 1.34km
