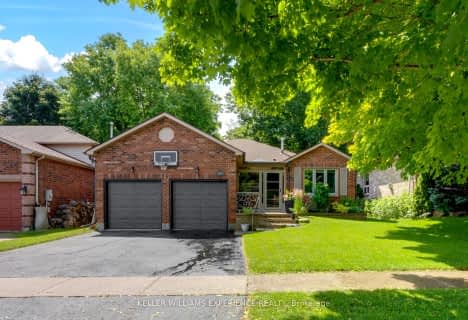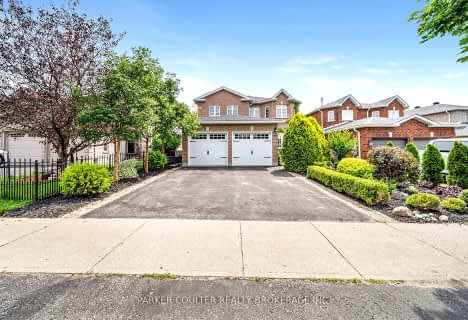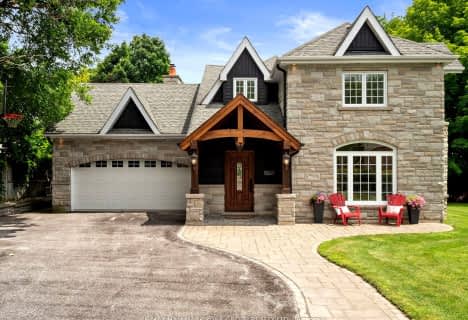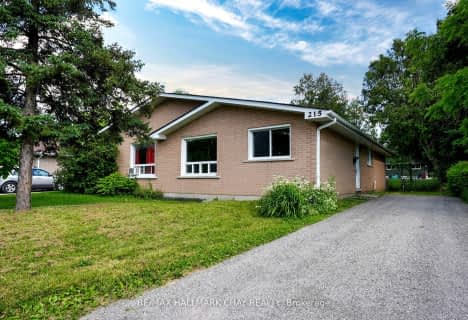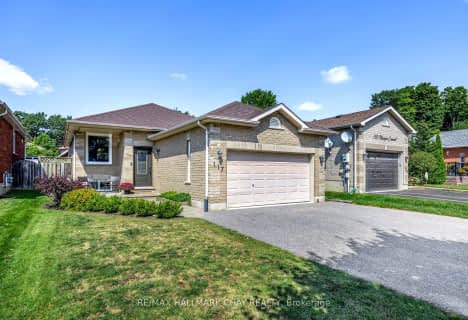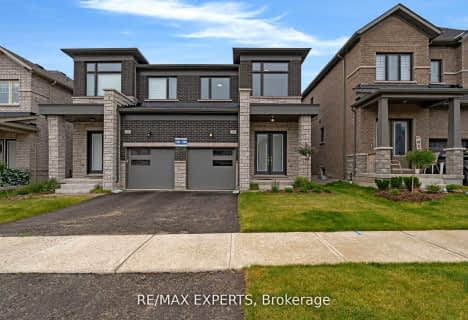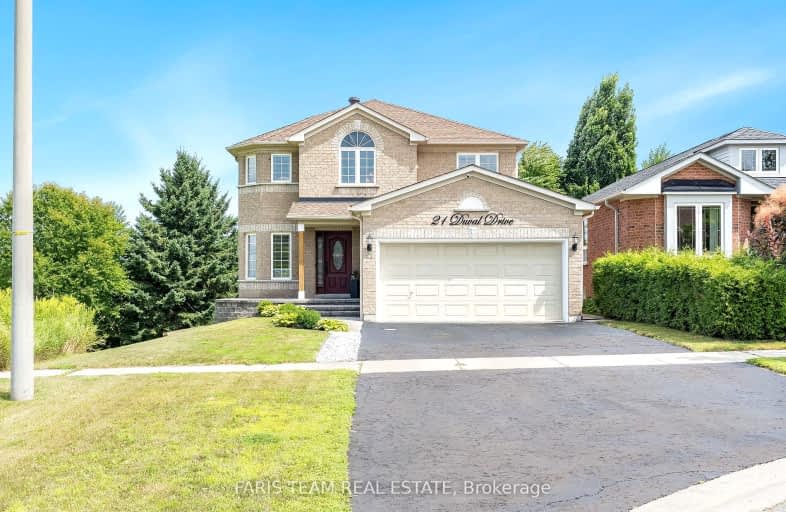
Car-Dependent
- Most errands require a car.
Somewhat Bikeable
- Most errands require a car.

ÉIC Nouvelle-Alliance
Elementary: CatholicSt Marguerite d'Youville Elementary School
Elementary: CatholicCundles Heights Public School
Elementary: PublicSister Catherine Donnelly Catholic School
Elementary: CatholicTerry Fox Elementary School
Elementary: PublicWest Bayfield Elementary School
Elementary: PublicBarrie Campus
Secondary: PublicÉSC Nouvelle-Alliance
Secondary: CatholicSimcoe Alternative Secondary School
Secondary: PublicSt Joseph's Separate School
Secondary: CatholicBarrie North Collegiate Institute
Secondary: PublicEastview Secondary School
Secondary: Public-
Ferris Park
Ontario 1.89km -
Treetops Playground
320 Bayfield St, Barrie ON L4M 3C1 2.23km -
Dorian Parker Centre
227 Sunnidale Rd, Barrie ON 2.31km
-
Scotiabank
544 Bayfield St, Barrie ON L4M 5A2 0.54km -
Barrie-Bayfield & Heather Br
405 Bayfield St, Barrie ON L4M 3C5 1.33km -
CIBC
363 Bayfield St (at Cundles Rd.), Barrie ON L4M 3C3 1.71km



