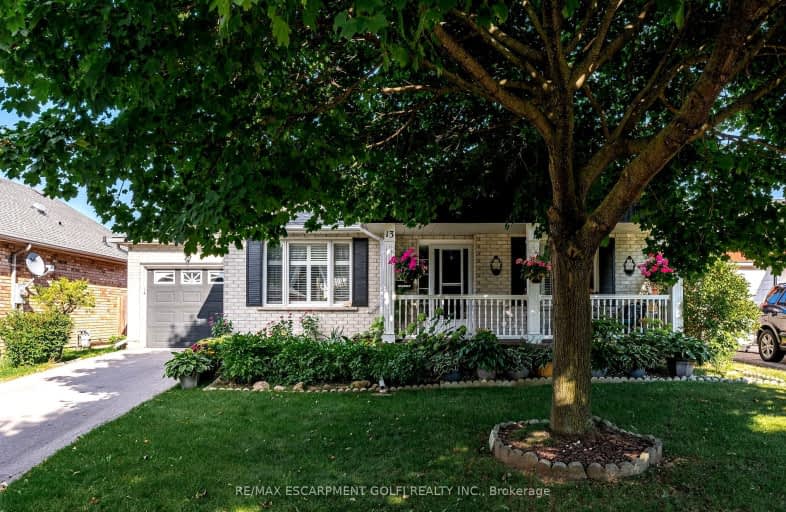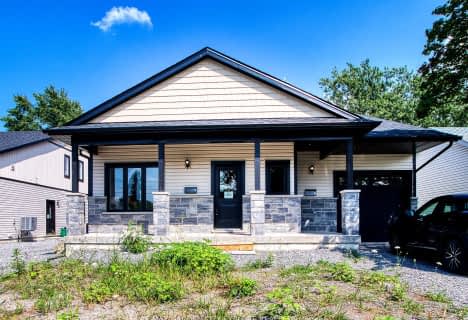
Somewhat Walkable
- Some errands can be accomplished on foot.
Some Transit
- Most errands require a car.
Somewhat Bikeable
- Most errands require a car.

DSBN Academy
Elementary: PublicEdith Cavell Public School
Elementary: PublicSt Peter Catholic Elementary School
Elementary: CatholicWestdale Public School
Elementary: PublicPower Glen School
Elementary: PublicSt Anthony Catholic Elementary School
Elementary: CatholicDSBN Academy
Secondary: PublicLifetime Learning Centre Secondary School
Secondary: PublicSt Catharines Collegiate Institute and Vocational School
Secondary: PublicEden High School
Secondary: PublicSir Winston Churchill Secondary School
Secondary: PublicDenis Morris Catholic High School
Secondary: Catholic-
Powerglen Park
9 Senator Dr (Westland Drive), St. Catharines ON 0.2km -
St. Catharines Rotary Park
St. Catharines ON 0.92km -
Shauna Park
31 Strada Blvd (Roland St), St. Catharines ON 1.08km
-
Meridian Credit Union ATM
240 Saint Paul St W, St. Catharines ON L2S 2E7 1.67km -
Scotiabank
500 Glenridge Ave, St Catharines ON L2S 3A1 1.97km -
TD Canada Trust ATM
1011 Northumberland St, St. Catharines ON N0B 1E0 2.11km
- 1 bath
- 3 bed
- 1100 sqft
45 Louth Street, St. Catharines, Ontario • L2S 2T6 • St. Catharines
- 3 bath
- 3 bed
- 1500 sqft
59 Permilla Street, St. Catharines, Ontario • L2S 2G4 • St. Catharines
- 2 bath
- 3 bed
- 1100 sqft
7 East Hampton Road, St. Catharines, Ontario • L2T 3C9 • St. Catharines
- 2 bath
- 3 bed
- 700 sqft
48 Merigold Street, St. Catharines, Ontario • L2S 2N5 • St. Catharines
- 3 bath
- 3 bed
- 1100 sqft
163 Highland Avenue, St. Catharines, Ontario • L2R 4J7 • St. Catharines





















