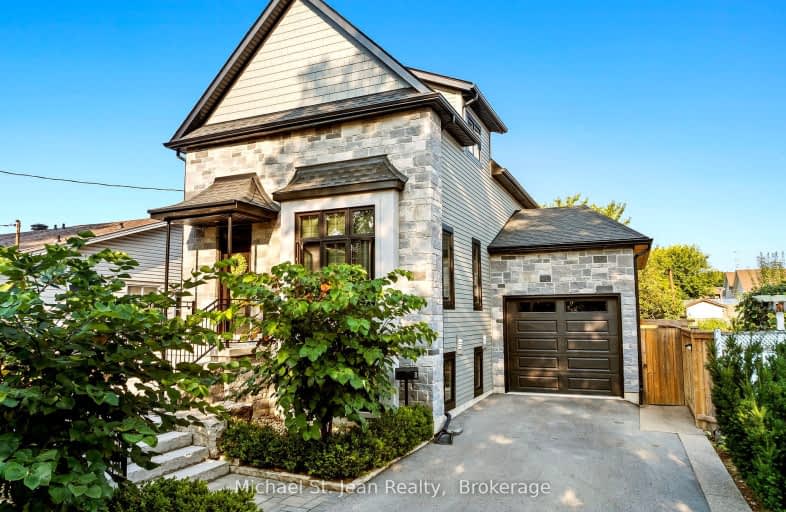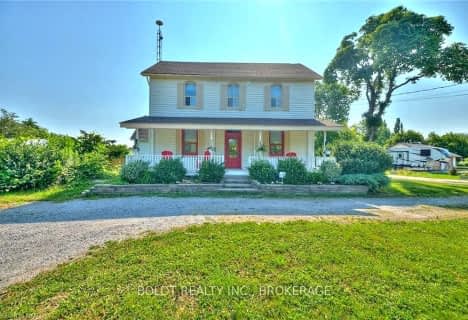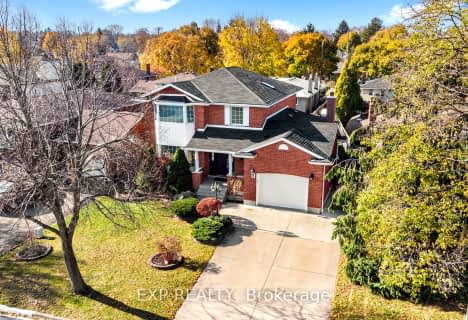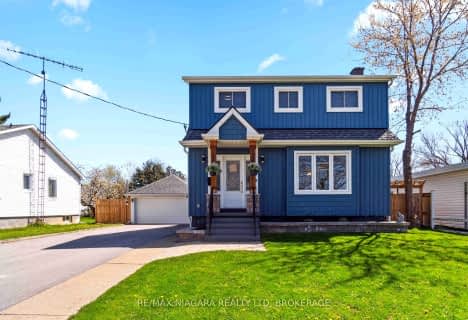Somewhat Walkable
- Most errands can be accomplished on foot.
Some Transit
- Most errands require a car.
Bikeable
- Some errands can be accomplished on bike.

Our Lady of Fatima Catholic Elementary School
Elementary: CatholicConnaught Public School
Elementary: PublicÉÉC Immaculée-Conception
Elementary: CatholicPrince of Wales Public School
Elementary: PublicLincoln Centennial Public School
Elementary: PublicSt Alfred Catholic Elementary School
Elementary: CatholicLifetime Learning Centre Secondary School
Secondary: PublicSaint Francis Catholic Secondary School
Secondary: CatholicSt Catharines Collegiate Institute and Vocational School
Secondary: PublicLaura Secord Secondary School
Secondary: PublicEden High School
Secondary: PublicGovernor Simcoe Secondary School
Secondary: Public-
Lester B Pearson Park
352 Niagara St (Niagara st), St. Catharines ON L2M 4V9 0.92km -
Infinity Play Place
Ontario 0.77km -
Catherine St. Splash Pad
64 Catherine St (at Russel), St. Catharines ON 1.43km
-
CIBC
285 1/2 Geneva St (at Fairview Mall), St. Catharines ON L2N 2G1 0.57km -
President's Choice Financial ATM
Mall 285 Geneva St, St. Catharines ON L2N 2G1 0.81km -
TD Canada Trust Branch and ATM
364 Scott St, St Catharines ON L2M 3W4 1.1km
- 4 bath
- 4 bed
- 2500 sqft
205 Queenston Street East, St. Catharines, Ontario • L2R 3A5 • St. Catharines
- — bath
- — bed
- — sqft
14 Laguna Crescent, St. Catharines, Ontario • L2M 6Z9 • 441 - Bunting/Linwell
- 2 bath
- 3 bed
- 1100 sqft
7 Royal Oak Drive, St. Catharines, Ontario • L2N 4B7 • St. Catharines



















