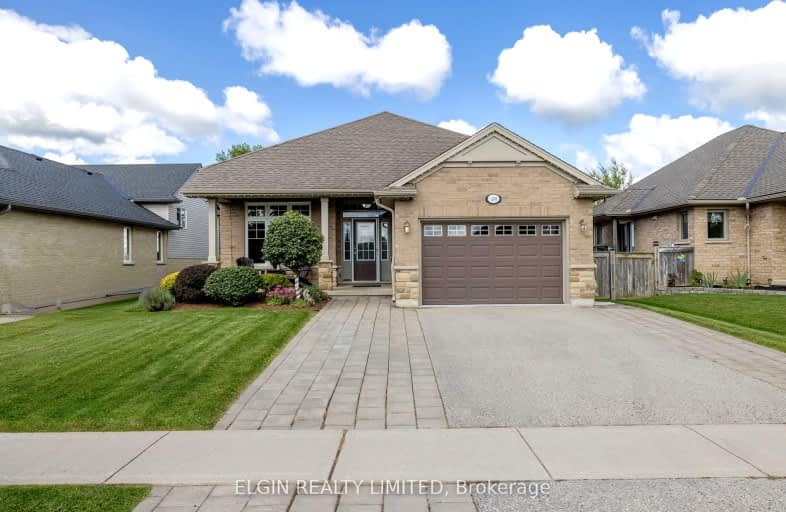Car-Dependent
- Almost all errands require a car.
17
/100
Somewhat Bikeable
- Most errands require a car.
39
/100

Elgin Court Public School
Elementary: Public
1.64 km
Forest Park Public School
Elementary: Public
2.57 km
St. Anne's Separate School
Elementary: Catholic
2.02 km
John Wise Public School
Elementary: Public
2.56 km
Pierre Elliott Trudeau French Immersion Public School
Elementary: Public
2.45 km
Mitchell Hepburn Public School
Elementary: Public
0.94 km
Arthur Voaden Secondary School
Secondary: Public
3.93 km
Central Elgin Collegiate Institute
Secondary: Public
2.35 km
St Joseph's High School
Secondary: Catholic
0.54 km
Regina Mundi College
Secondary: Catholic
16.32 km
Parkside Collegiate Institute
Secondary: Public
2.45 km
East Elgin Secondary School
Secondary: Public
14.25 km
-
Talbotville Optimist Park
GORE Rd, Ontario 1.18km -
Oldewood Park
St. Thomas ON 2.12km -
Fantasy of lights
St. Thomas ON 2.14km
-
BMO Bank of Montreal
123 Fairview Ave, St Thomas ON N5R 4X7 1.55km -
President's Choice Financial Pavilion and ATM
1063 Talbot St, St. Thomas ON N5P 1G4 3.23km -
TD Canada Trust Branch and ATM
1063 Talbot St (First Ave.), St. Thomas ON N5P 1G4 3.27km












