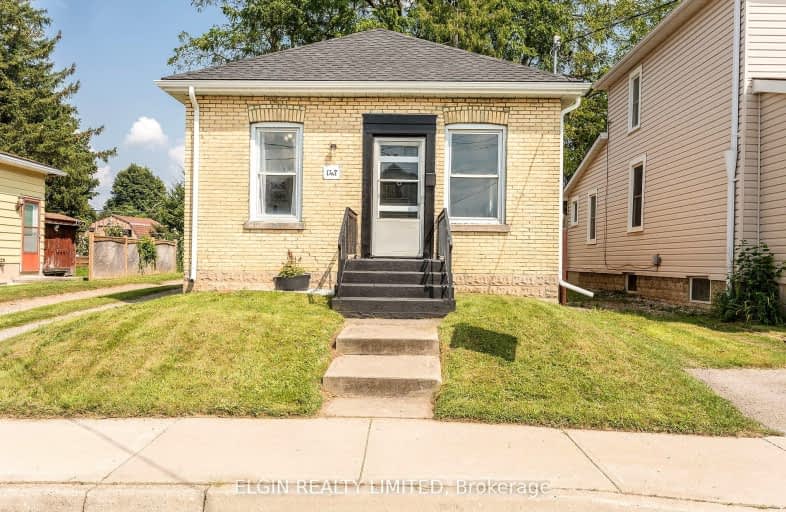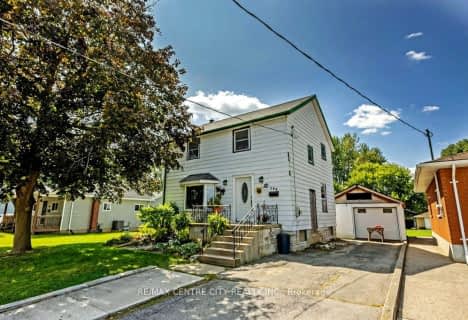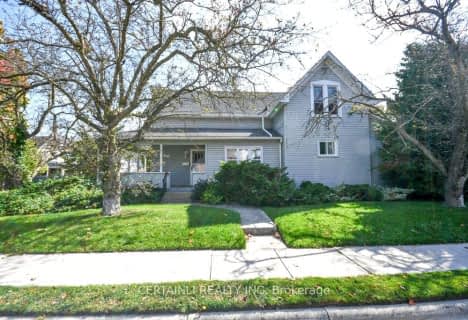Somewhat Walkable
- Some errands can be accomplished on foot.
Bikeable
- Some errands can be accomplished on bike.

Monsignor Morrison Separate School
Elementary: CatholicJune Rose Callwood Public School
Elementary: PublicForest Park Public School
Elementary: PublicSt. Anne's Separate School
Elementary: CatholicLockes Public School
Elementary: PublicPierre Elliott Trudeau French Immersion Public School
Elementary: PublicArthur Voaden Secondary School
Secondary: PublicCentral Elgin Collegiate Institute
Secondary: PublicSt Joseph's High School
Secondary: CatholicRegina Mundi College
Secondary: CatholicParkside Collegiate Institute
Secondary: PublicSir Wilfrid Laurier Secondary School
Secondary: Public-
Water Works Park
St. Thomas ON 0.9km -
V. A. Barrie Park
68 Sunset Dr, St. Thomas ON 1.94km -
Rail City Recreation Inc
1 Silver St, St. Thomas ON N5P 4L8 2.22km
-
CIBC
440 Talbot St, St. Thomas ON N5P 1B9 1.13km -
TD Bank Financial Group
417 Wellington St, St Thomas ON N5R 5J5 2.43km -
TD Bank Financial Group
St 221 Colbourne St, Port Stanley ON N5L 1C2 13.45km






















