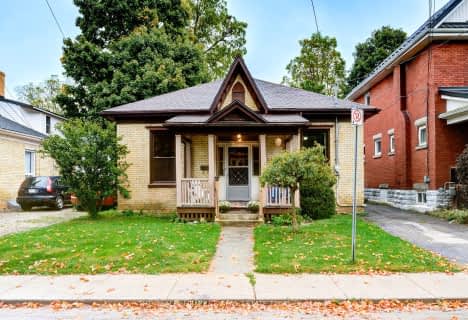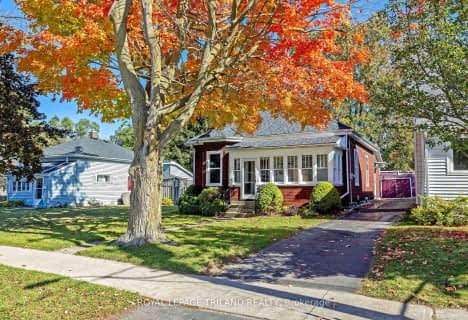Very Walkable
- Most errands can be accomplished on foot.
71
/100
Bikeable
- Some errands can be accomplished on bike.
62
/100

Elgin Court Public School
Elementary: Public
1.60 km
June Rose Callwood Public School
Elementary: Public
1.41 km
Forest Park Public School
Elementary: Public
0.35 km
St. Anne's Separate School
Elementary: Catholic
0.91 km
Lockes Public School
Elementary: Public
2.16 km
Pierre Elliott Trudeau French Immersion Public School
Elementary: Public
1.07 km
Arthur Voaden Secondary School
Secondary: Public
1.53 km
Central Elgin Collegiate Institute
Secondary: Public
0.72 km
St Joseph's High School
Secondary: Catholic
2.46 km
Regina Mundi College
Secondary: Catholic
13.41 km
Parkside Collegiate Institute
Secondary: Public
2.85 km
Sir Wilfrid Laurier Secondary School
Secondary: Public
19.20 km
-
Optimist Park
St. Thomas ON 1km -
Rosethorne Park
406 Highview Dr (Sifton Ave), St. Thomas ON N5R 6C4 1.44km -
Pinafore Park
115 Elm St, St. Thomas ON 2.11km
-
TD Bank Financial Group
Elgin Mall, St Thomas ON 0.2km -
Libro Financial Group
1073 Talbot St, St. Thomas ON N5P 1G4 0.34km -
Libro Credit Union
1073 Talbot St (First Ave.), St. Thomas ON N5P 1G4 0.36km













