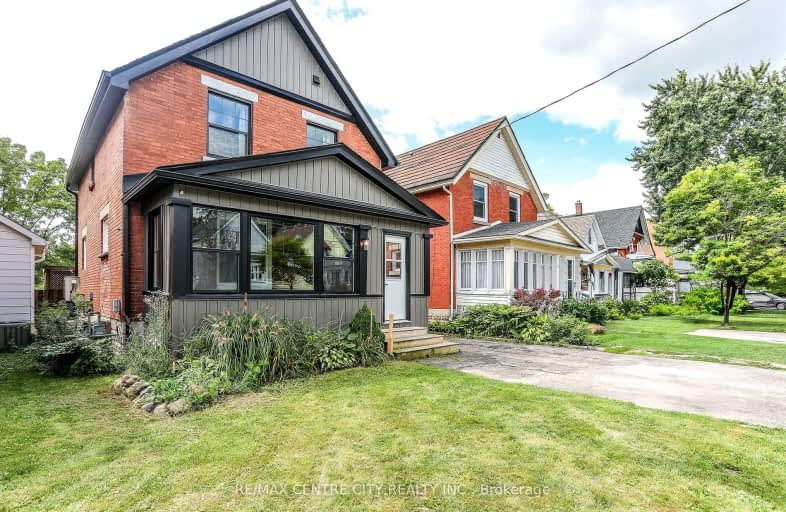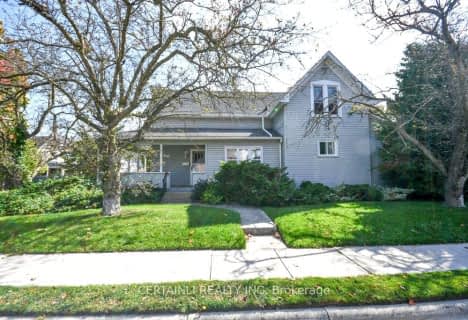Somewhat Walkable
- Some errands can be accomplished on foot.
Somewhat Bikeable
- Most errands require a car.

Elgin Court Public School
Elementary: PublicJune Rose Callwood Public School
Elementary: PublicForest Park Public School
Elementary: PublicSt. Anne's Separate School
Elementary: CatholicJohn Wise Public School
Elementary: PublicPierre Elliott Trudeau French Immersion Public School
Elementary: PublicArthur Voaden Secondary School
Secondary: PublicCentral Elgin Collegiate Institute
Secondary: PublicSt Joseph's High School
Secondary: CatholicRegina Mundi College
Secondary: CatholicParkside Collegiate Institute
Secondary: PublicSir Wilfrid Laurier Secondary School
Secondary: Public-
Pinafore Park
115 Elm St, St. Thomas ON 0.66km -
Fantasy of lights
St. Thomas ON 0.89km -
Talbotville Optimist Park
GORE Rd, Ontario 1.59km
-
President's Choice Financial ATM
204 1st Ave, St. Thomas ON N5R 4P5 1.06km -
CIBC
440 Talbot St, St. Thomas ON N5P 1B9 1.37km -
CIBC Cash Dispenser
400 Highbury Ave, St Thomas ON N5P 0A5 5.43km






















