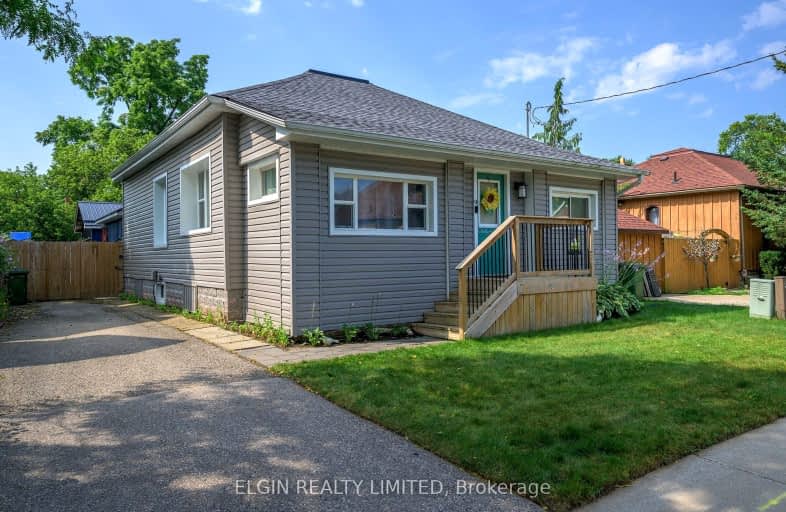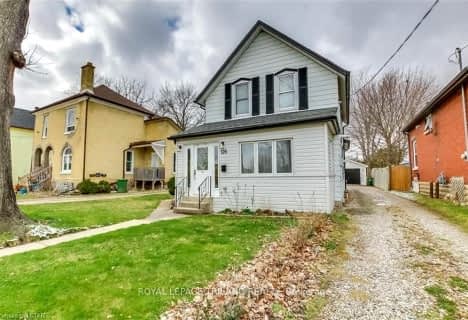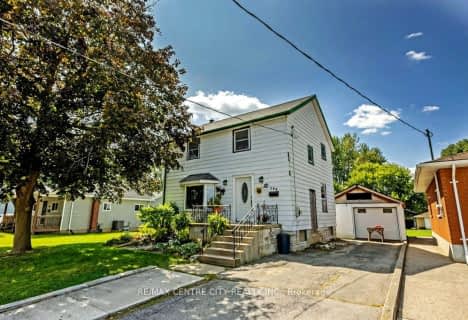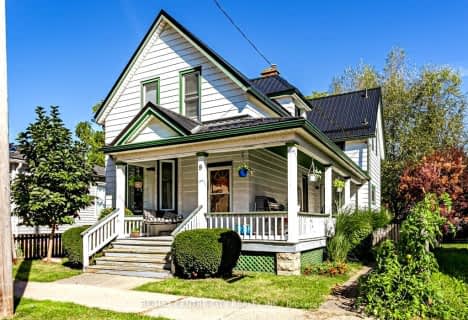Somewhat Walkable
- Some errands can be accomplished on foot.
68
/100
Bikeable
- Some errands can be accomplished on bike.
68
/100

Elgin Court Public School
Elementary: Public
1.43 km
June Rose Callwood Public School
Elementary: Public
1.93 km
Forest Park Public School
Elementary: Public
1.47 km
St. Anne's Separate School
Elementary: Catholic
1.54 km
John Wise Public School
Elementary: Public
1.48 km
Pierre Elliott Trudeau French Immersion Public School
Elementary: Public
0.77 km
Arthur Voaden Secondary School
Secondary: Public
1.10 km
Central Elgin Collegiate Institute
Secondary: Public
1.20 km
St Joseph's High School
Secondary: Catholic
2.52 km
Regina Mundi College
Secondary: Catholic
13.80 km
Parkside Collegiate Institute
Secondary: Public
1.67 km
Sir Wilfrid Laurier Secondary School
Secondary: Public
19.62 km
-
Pinafore Park
115 Elm St, St. Thomas ON 0.74km -
Fantasy of lights
St. Thomas ON 1.12km -
St. Thomas Elevated Park
St. Thomas ON 2.07km
-
CIBC
440 Talbot St, St. Thomas ON N5P 1B9 1.09km -
Libro Financial Group
1073 Talbot St, St. Thomas ON N5P 1G4 1.72km -
BMO Bank of Montreal
123 Fairview Ave, St Thomas ON N5R 4X7 1.98km














