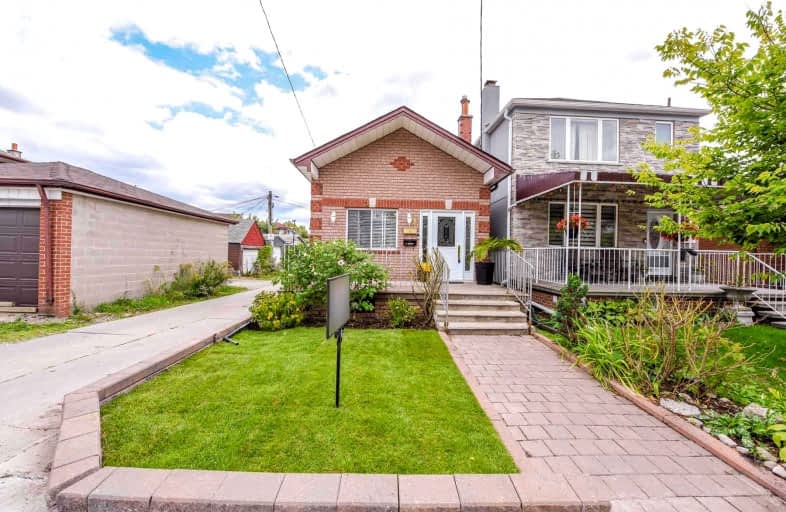
Fairbank Public School
Elementary: Public
0.79 km
J R Wilcox Community School
Elementary: Public
0.50 km
St John Bosco Catholic School
Elementary: Catholic
0.88 km
D'Arcy McGee Catholic School
Elementary: Catholic
0.21 km
St Thomas Aquinas Catholic School
Elementary: Catholic
0.63 km
Rawlinson Community School
Elementary: Public
0.85 km
Vaughan Road Academy
Secondary: Public
0.29 km
Oakwood Collegiate Institute
Secondary: Public
1.46 km
Bloor Collegiate Institute
Secondary: Public
3.62 km
John Polanyi Collegiate Institute
Secondary: Public
2.89 km
Forest Hill Collegiate Institute
Secondary: Public
1.99 km
Dante Alighieri Academy
Secondary: Catholic
2.52 km














