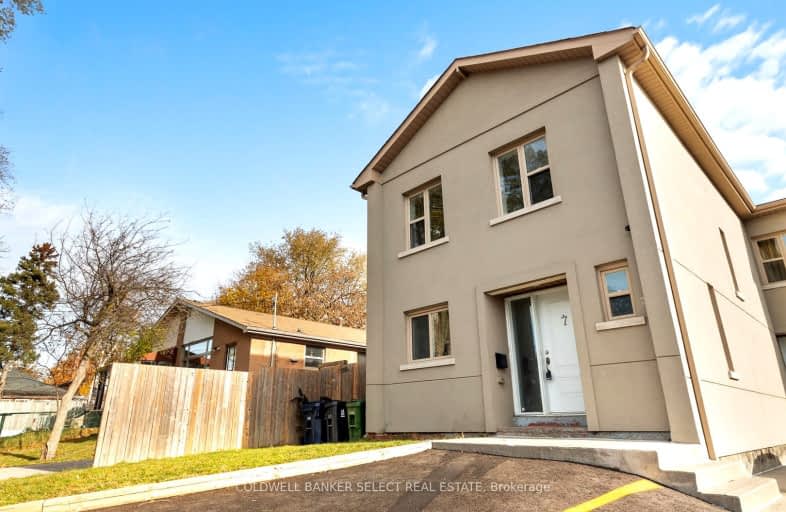Very Walkable
- Most errands can be accomplished on foot.
Excellent Transit
- Most errands can be accomplished by public transportation.
Bikeable
- Some errands can be accomplished on bike.

Norman Cook Junior Public School
Elementary: PublicRobert Service Senior Public School
Elementary: PublicGlen Ravine Junior Public School
Elementary: PublicWalter Perry Junior Public School
Elementary: PublicCorvette Junior Public School
Elementary: PublicSt Maria Goretti Catholic School
Elementary: CatholicCaring and Safe Schools LC3
Secondary: PublicÉSC Père-Philippe-Lamarche
Secondary: CatholicSouth East Year Round Alternative Centre
Secondary: PublicScarborough Centre for Alternative Studi
Secondary: PublicJean Vanier Catholic Secondary School
Secondary: CatholicR H King Academy
Secondary: Public-
Working Dog Saloon
3676 St Clair Avenue E, Toronto, ON M1M 1T2 0.87km -
Sports Cafe Champions
2839 Eglinton Avenue East, Scarborough, ON M1J 2E2 1.57km -
The Korner Pub
Cliffcrest Plaza, 3045 Kingston Road, Toronto, ON M1M 1.94km
-
McDonald's
2 Greystone Walk Drive, Toronto, ON M1K 5J2 0.23km -
C4 Centre
2644A Eglinton Avenue E, Toronto, ON M1K 2S3 1.14km -
McDonald's
2870 Eglinton Ave E, Scarborough, ON M1J 2C8 1.88km
-
Master Kang's Black Belt Martial Arts
2501 Eglinton Avenue E, Scarborough, ON M1K 2R1 0.9km -
Resistance Fitness
2530 Kingston Road, Toronto, ON M1N 1V3 1.76km -
LA Fitness
1970 Eglinton Ave East, Toronto, ON M1L 2M6 2.48km
-
Shoppers Drug Mart
2428 Eglinton Avenue East, Scarborough, ON M1K 2E2 1.26km -
Shoppers Drug Mart
2751 Eglinton Avenue East, Toronto, ON M1J 2C7 1.31km -
Rexall
2682 Eglinton Avenue E, Scarborough, ON M1K 2S3 1.32km
-
241 Pizza
8 Greystone Walk Dr, Scarborough, ON M1K 5J2 0.19km -
McDonald's
2 Greystone Walk Drive, Toronto, ON M1K 5J2 0.23km -
Lam Kee B B Q Restaurant
4 Greystone Walk, Scarborough, ON M1K 5J2 0.28km
-
Cliffcrest Plaza
3049 Kingston Rd, Toronto, ON M1M 1P1 1.95km -
Eglinton Corners
50 Ashtonbee Road, Unit 2, Toronto, ON M1L 4R5 2.77km -
Eglinton Town Centre
1901 Eglinton Avenue E, Toronto, ON M1L 2L6 3.08km
-
Fu Yao Supermarket
8 Greystone Walk Drive, Unit 11, Scarborough, ON M1K 5J2 0.19km -
Giant Tiger
682 Kennedy Road, Scarborough, ON M1K 2B5 0.96km -
Eraa Supermarket
2607 Eglinton Avenue E, Scarborough, ON M1K 2S2 1.02km
-
LCBO
1900 Eglinton Avenue E, Eglinton & Warden Smart Centre, Toronto, ON M1L 2L9 3km -
Magnotta Winery
1760 Midland Avenue, Scarborough, ON M1P 3C2 3.87km -
Beer Store
3561 Lawrence Avenue E, Scarborough, ON M1H 1B2 4.28km
-
Scarboro Kia
2592 Eglinton Avenue E, Scarborough, ON M1K 2R5 1.08km -
Civic Autos
427 Kennedy Road, Scarborough, ON M1K 2A7 1.19km -
Heritage Ford Sales
2660 Kingston Road, Scarborough, ON M1M 1L6 1.54km
-
Cineplex Odeon Eglinton Town Centre Cinemas
22 Lebovic Avenue, Toronto, ON M1L 4V9 2.8km -
Cineplex Cinemas Scarborough
300 Borough Drive, Scarborough Town Centre, Scarborough, ON M1P 4P5 5.48km -
Fox Theatre
2236 Queen St E, Toronto, ON M4E 1G2 6.47km
-
Kennedy Eglinton Library
2380 Eglinton Avenue E, Toronto, ON M1K 2P3 1.38km -
Cliffcrest Library
3017 Kingston Road, Toronto, ON M1M 1P1 1.91km -
Albert Campbell Library
496 Birchmount Road, Toronto, ON M1K 1J9 2.29km
-
Providence Healthcare
3276 Saint Clair Avenue E, Toronto, ON M1L 1W1 2.85km -
Scarborough Health Network
3050 Lawrence Avenue E, Scarborough, ON M1P 2T7 3.36km -
Scarborough General Hospital Medical Mall
3030 Av Lawrence E, Scarborough, ON M1P 2T7 3.41km
-
McCowan Park
2.45km -
Wexford Park
35 Elm Bank Rd, Toronto ON 3.43km -
Birkdale Ravine
1100 Brimley Rd, Scarborough ON M1P 3X9 4.21km
-
BMO Bank of Montreal
2739 Eglinton Ave E (at Brimley Rd), Toronto ON M1K 2S2 1.26km -
TD Bank Financial Group
2020 Eglinton Ave E, Scarborough ON M1L 2M6 2.25km -
TD Bank Financial Group
2650 Lawrence Ave E, Scarborough ON M1P 2S1 2.95km
- 3 bath
- 3 bed
- 1500 sqft
140 Cleanside Road, Toronto, Ontario • M1L 2C1 • Clairlea-Birchmount







