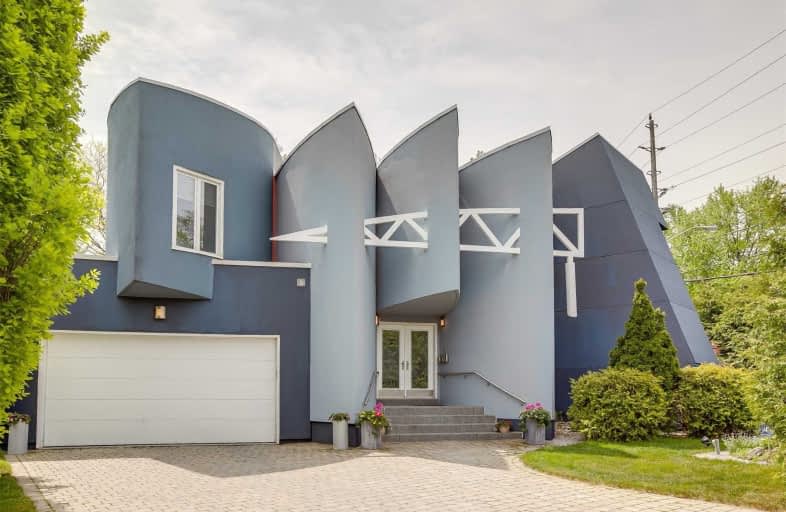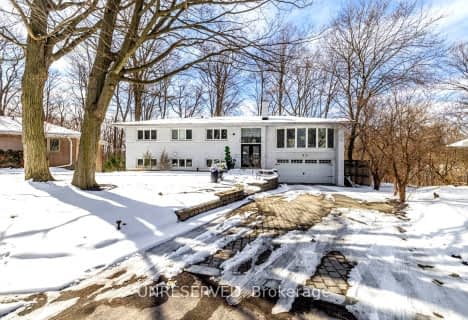
Park Lane Public School
Elementary: Public
1.80 km
École élémentaire Étienne-Brûlé
Elementary: Public
1.43 km
Norman Ingram Public School
Elementary: Public
0.79 km
Rippleton Public School
Elementary: Public
0.36 km
Denlow Public School
Elementary: Public
0.55 km
St Bonaventure Catholic School
Elementary: Catholic
1.19 km
St Andrew's Junior High School
Secondary: Public
2.74 km
Windfields Junior High School
Secondary: Public
1.70 km
École secondaire Étienne-Brûlé
Secondary: Public
1.43 km
George S Henry Academy
Secondary: Public
2.72 km
York Mills Collegiate Institute
Secondary: Public
1.52 km
Don Mills Collegiate Institute
Secondary: Public
1.73 km
$
$2,389,900
- 6 bath
- 3 bed
- 1500 sqft
21 Yewfield Crescent, Toronto, Ontario • M3B 2Y4 • Banbury-Don Mills
$X,XXX,XXX
- — bath
- — bed
155 York Mills Road, Toronto, Ontario • M2L 1K6 • Bridle Path-Sunnybrook-York Mills














