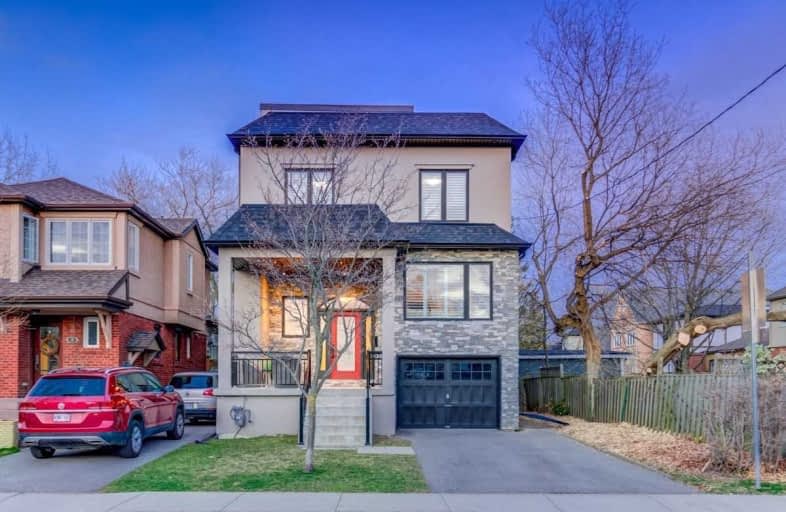
3D Walkthrough

The Holy Trinity Catholic School
Elementary: Catholic
1.16 km
Twentieth Street Junior School
Elementary: Public
1.40 km
Seventh Street Junior School
Elementary: Public
0.47 km
St Teresa Catholic School
Elementary: Catholic
0.65 km
Second Street Junior Middle School
Elementary: Public
1.00 km
John English Junior Middle School
Elementary: Public
1.94 km
Etobicoke Year Round Alternative Centre
Secondary: Public
5.76 km
Lakeshore Collegiate Institute
Secondary: Public
1.47 km
Etobicoke School of the Arts
Secondary: Public
3.93 km
Etobicoke Collegiate Institute
Secondary: Public
6.26 km
Father John Redmond Catholic Secondary School
Secondary: Catholic
1.09 km
Bishop Allen Academy Catholic Secondary School
Secondary: Catholic
4.28 km
$
$2,098,888
- 5 bath
- 4 bed
- 1500 sqft
68 Twenty Fourth Street, Toronto, Ontario • M8V 3N8 • Long Branch













