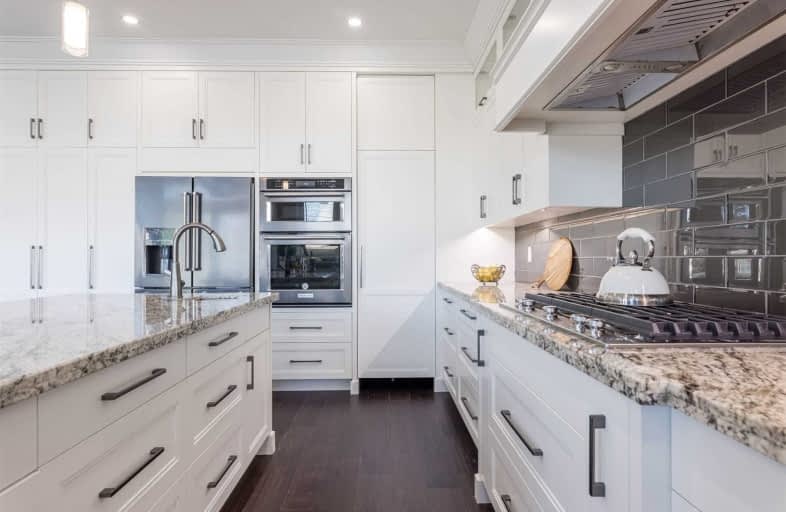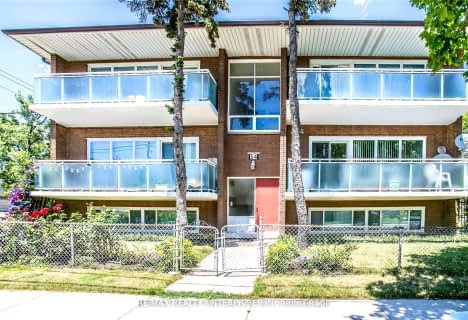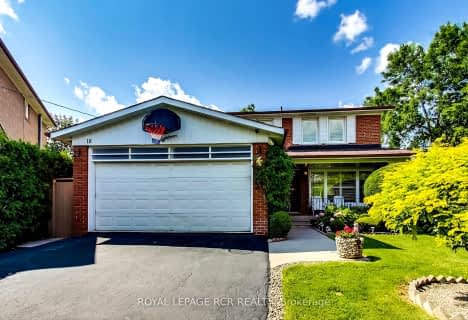

West Glen Junior School
Elementary: PublicSt Elizabeth Catholic School
Elementary: CatholicBloorlea Middle School
Elementary: PublicWedgewood Junior School
Elementary: PublicIslington Junior Middle School
Elementary: PublicOur Lady of Peace Catholic School
Elementary: CatholicEtobicoke Year Round Alternative Centre
Secondary: PublicBurnhamthorpe Collegiate Institute
Secondary: PublicSilverthorn Collegiate Institute
Secondary: PublicEtobicoke Collegiate Institute
Secondary: PublicMartingrove Collegiate Institute
Secondary: PublicBishop Allen Academy Catholic Secondary School
Secondary: Catholic- 6 bath
- 8 bed
54 Rabbit Lane, Toronto, Ontario • M9B 5S7 • Eringate-Centennial-West Deane
- 6 bath
- 4 bed
256 Grenview Boulevard South, Toronto, Ontario • M8Y 3V3 • Stonegate-Queensway
- 4 bath
- 4 bed
- 2000 sqft
64 Clissold Road, Toronto, Ontario • M8Z 4T8 • Islington-City Centre West
- 3 bath
- 4 bed
- 1500 sqft
18 Terryellen Crescent, Toronto, Ontario • M9C 1H7 • Markland Wood
- 6 bath
- 4 bed
201 Van Dusen Boulevard, Toronto, Ontario • M8Z 3H7 • Islington-City Centre West
- 5 bath
- 4 bed
- 3000 sqft
50 Greenfield Drive, Toronto, Ontario • M9B 1H3 • Islington-City Centre West













