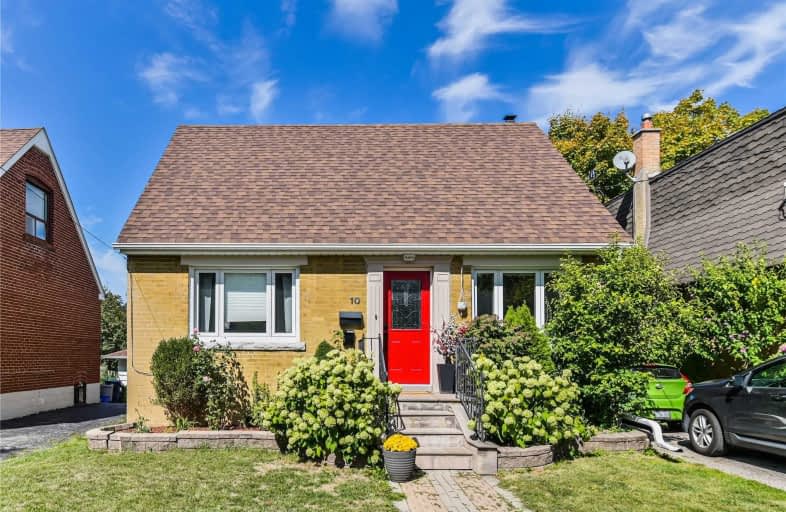
Victoria Park Elementary School
Elementary: Public
0.57 km
O'Connor Public School
Elementary: Public
1.12 km
Regent Heights Public School
Elementary: Public
0.69 km
Clairlea Public School
Elementary: Public
0.57 km
George Webster Elementary School
Elementary: Public
1.42 km
Our Lady of Fatima Catholic School
Elementary: Catholic
0.44 km
Notre Dame Catholic High School
Secondary: Catholic
3.59 km
Neil McNeil High School
Secondary: Catholic
3.84 km
Birchmount Park Collegiate Institute
Secondary: Public
3.06 km
Malvern Collegiate Institute
Secondary: Public
3.37 km
Wexford Collegiate School for the Arts
Secondary: Public
3.89 km
SATEC @ W A Porter Collegiate Institute
Secondary: Public
0.49 km
$
$899,888
- 3 bath
- 3 bed
- 1500 sqft
26 Innismore Crescent, Toronto, Ontario • M1R 1C7 • Wexford-Maryvale














