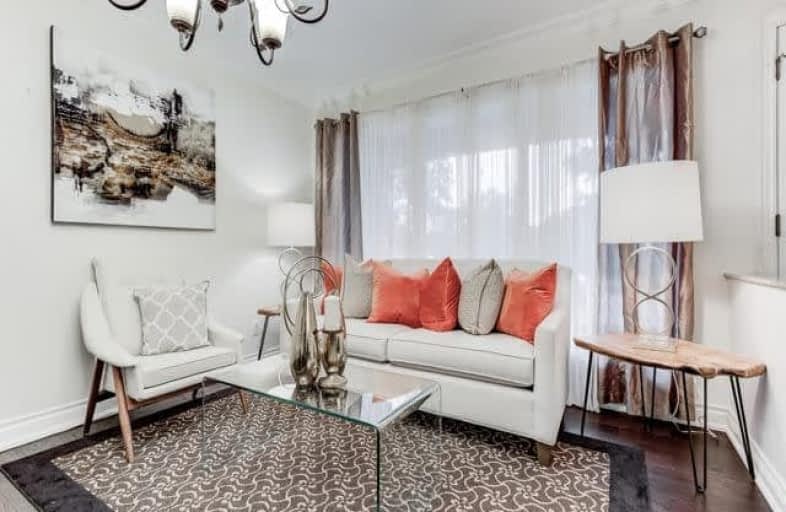
St Catherine Catholic School
Elementary: Catholic
0.21 km
Cassandra Public School
Elementary: Public
0.86 km
Ranchdale Public School
Elementary: Public
1.30 km
École élémentaire Jeanne-Lajoie
Elementary: Public
0.80 km
Milne Valley Middle School
Elementary: Public
0.72 km
Broadlands Public School
Elementary: Public
0.95 km
Caring and Safe Schools LC2
Secondary: Public
3.15 km
George S Henry Academy
Secondary: Public
2.83 km
Don Mills Collegiate Institute
Secondary: Public
1.19 km
Wexford Collegiate School for the Arts
Secondary: Public
1.66 km
Senator O'Connor College School
Secondary: Catholic
1.33 km
Victoria Park Collegiate Institute
Secondary: Public
1.73 km
$
$899,888
- 3 bath
- 3 bed
- 1500 sqft
26 Innismore Crescent, Toronto, Ontario • M1R 1C7 • Wexford-Maryvale














